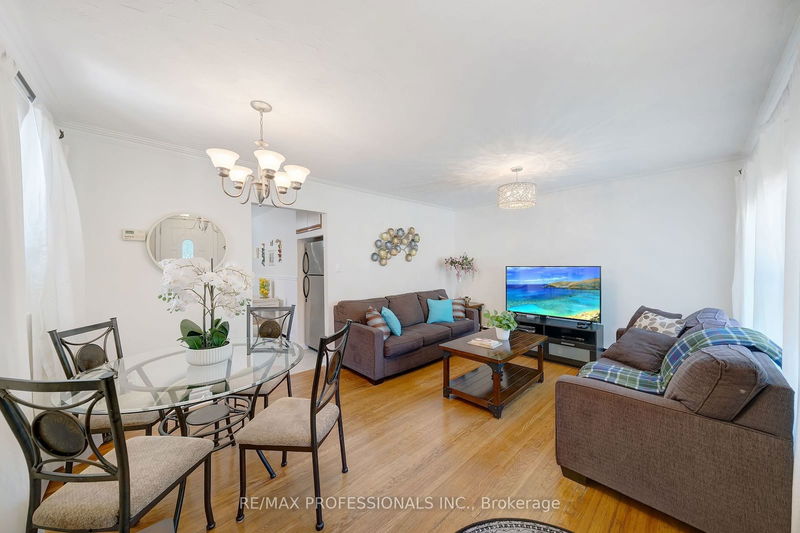Key Facts
- MLS® #: W11888378
- Property ID: SIRC2206168
- Property Type: Residential, Single Family Detached
- Lot Size: 2,750 sq.ft.
- Bedrooms: 2+2
- Bathrooms: 2
- Additional Rooms: Den
- Parking Spaces: 3
- Listed By:
- RE/MAX PROFESSIONALS INC.
Property Description
Perfect for those looking to downsize while also generating rental income, this home is ideally situated in the sought-after area of south Etobicoke. The upper level features a cozy 2-bedroom layout with beautiful hardwood flooring throughout. The sun-filled living and dining room seamlessly blend, creating a spacious feel. A separate side entrance leads to two additional bedrooms, a well-appointed bathroom, and a kitchen ready for immediate rental. The property boasts a rare detached garage, a private fenced backyard for added privacy, and a brand-new wood deck perfect for outdoor barbecues. The driveway is wide enough to accommodate a car driving through to the garage, with a total of 3 parking spots available. Just steps away from the picturesque lake and a tranquil park, and only a few minutes walk to buses and Humber College.
Rooms
- TypeLevelDimensionsFlooring
- Living roomMain16' 9.1" x 11' 8.9"Other
- Dining roomMain16' 9.1" x 11' 8.9"Other
- KitchenMain7' 6.4" x 13' 3.4"Other
- Primary bedroomMain10' 2" x 9' 8.9"Other
- BedroomMain8' 2.4" x 11' 1.8"Other
- BedroomBasement12' 9.4" x 6' 6.7"Other
- BedroomBasement9' 10.5" x 10' 10.7"Other
- KitchenBasement10' 5.9" x 4' 11"Other
- Recreation RoomBasement7' 6.9" x 20' 4"Other
- Laundry roomBasement5' 3.7" x 7' 2.6"Other
Listing Agents
Request More Information
Request More Information
Location
9 Thirteenth St, Toronto, Ontario, M8V 3H3 Canada
Around this property
Information about the area within a 5-minute walk of this property.
Request Neighbourhood Information
Learn more about the neighbourhood and amenities around this home
Request NowPayment Calculator
- $
- %$
- %
- Principal and Interest 0
- Property Taxes 0
- Strata / Condo Fees 0

