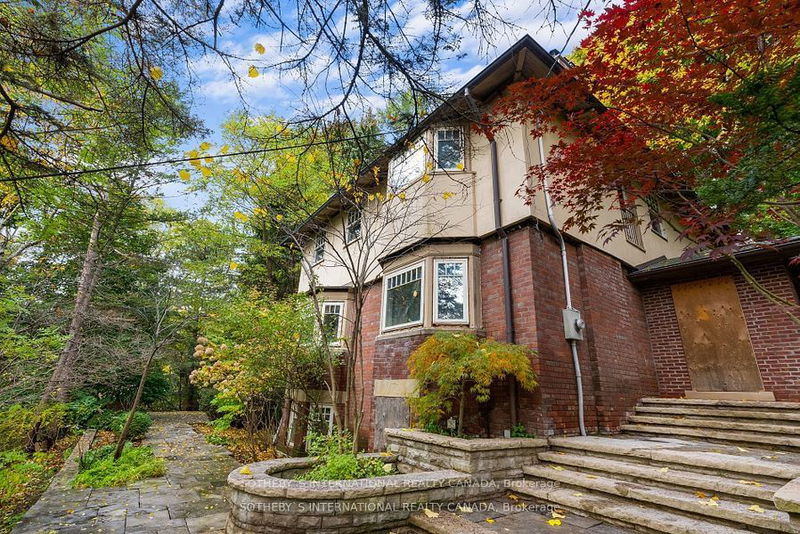Key Facts
- MLS® #: C11889531
- Property ID: SIRC2205890
- Property Type: Residential, Single Family Detached
- Lot Size: 14,275.14 sq.ft.
- Bedrooms: 4
- Bathrooms: 3
- Additional Rooms: Den
- Parking Spaces: 2
- Listed By:
- Nigel Denham, Penny Brown
Property Description
Stairway to heaven, 56 Roxborough Dr. sits on a simply sublime 110 x 129 ravine lot nestled on top of the Roxborough hillside, offering an unparalleled experience in privacy & natural splendour, a tree top sanctuary, the likes of which cannot be duplicated in Rosedale. The home is completely surrounded by a magnificent stone Terrace, designed by Mark Hartley, & crafted completely in Wiarton stone by true stone masons. This expansive Terrace will entice you to indulge in a coffee while reading a good book, a glass of wine, or al fresco dining under the trees with friends & loved ones. The existing home has been taken back to studs & is ready for its new owner to create their vision for this treetop escape, a true blank canvas for someone with vision who doesn't want to inherit, or pay for someone else's choices.
Rooms
- TypeLevelDimensionsFlooring
- Living roomMain29' 4.2" x 16' 7.6"Other
- KitchenMain17' 7.4" x 22' 8.8"Other
- Family roomMain15' 6.2" x 13' 11.3"Other
- Primary bedroom2nd floor21' 5" x 16' 11.1"Other
- Bedroom2nd floor12' 9.5" x 11' 3"Other
- Bedroom2nd floor12' 9.5" x 12' 1.6"Other
- Bedroom2nd floor7' 8.9" x 11' 10.9"Other
Listing Agents
Ask Us For More Information
Ask Us For More Information
Location
56 Roxborough Dr, Toronto, Ontario, M4W 1X1 Canada
Around this property
Information about the area within a 5-minute walk of this property.
Request Neighbourhood Information
Learn more about the neighbourhood and amenities around this home
Request NowPayment Calculator
- $
- %$
- %
- Principal and Interest 0
- Property Taxes 0
- Strata / Condo Fees 0
Marketed By
Sotheby’s International Realty Canada
1867 Yonge Street, Suite 100
Toronto, Ontario, M4S 1Y5

