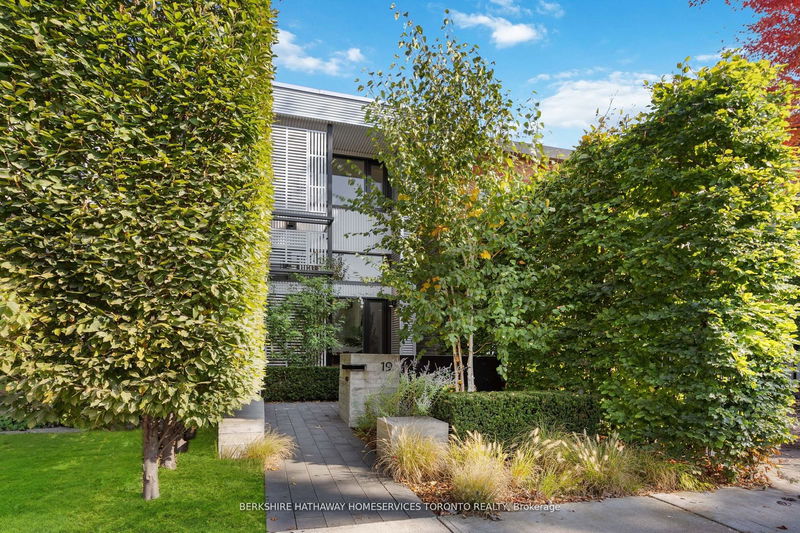Key Facts
- MLS® #: C9391917
- Property ID: SIRC2204413
- Property Type: Residential, Single Family Detached
- Lot Size: 2,343.75 sq.ft.
- Year Built: 6
- Bedrooms: 2+1
- Bathrooms: 3
- Additional Rooms: Den
- Parking Spaces: 2
- Listed By:
- ROYAL LEPAGE SIGNATURE REALTY
Property Description
Sitting Front And Center In Torontos Favorite Neighborhood Is 19 Fennings Street. Walk In And Be Immediately Captivated By The Expansive 36 Ft Ceiling Height, Skylights, Warm Wood Tones, Clean Lines, And Industrial Details That Recall The Luxury Of Thoughtful Scandinavian Architecture. The Hallway Leading To The Kitchen Is Lined With Floating Storage, Highlighted By One-Of-A-Kind Monkey Bar Lighting. The Chef In You Will Enjoy Monogram Professional Grade Appliances. Four 21,000 Btu Gas Burners With Infrared Grill, Griddle, Wok Grate, Convection Oven, And Built-In Fridge. Custom-Built Dining Chairs, Bench, And Table. Ebony Slate Countertops Throughout.Third-Level Primary Bedroom With Clear Views Of The CN Tower And Stunning Sunrises. Ensuite Nordic Steam Shower And Walk-Through Dressing Area With Floor-To-Ceiling Mirrors. Secondary Bedroom With East View Balcony, Ensuite, Walk-Through Dressing Area.... (there is more text it wont fit on this doc)
Listing Agents
Request More Information
Request More Information
Location
19 Fennings St, Toronto, Ontario, M6J 3B9 Canada
Around this property
Information about the area within a 5-minute walk of this property.
Request Neighbourhood Information
Learn more about the neighbourhood and amenities around this home
Request NowPayment Calculator
- $
- %$
- %
- Principal and Interest 0
- Property Taxes 0
- Strata / Condo Fees 0

