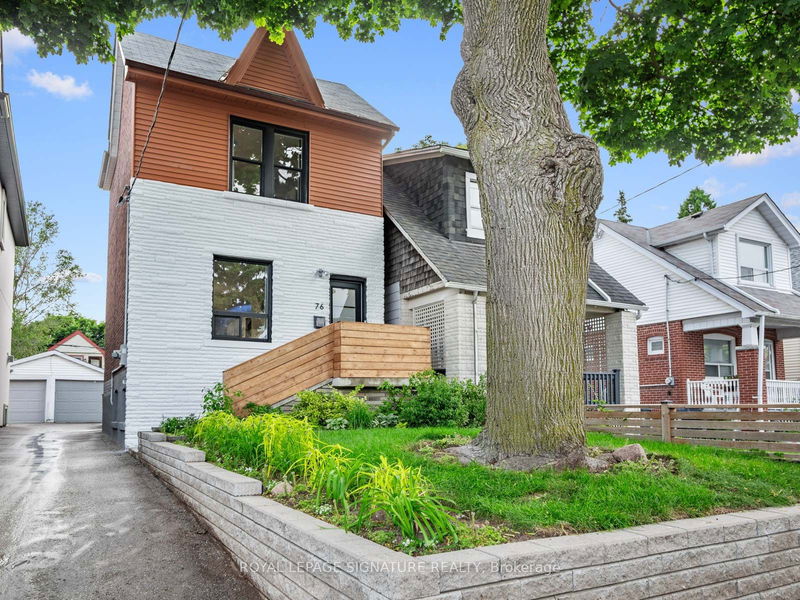Key Facts
- MLS® #: E11882792
- Property ID: SIRC2204407
- Property Type: Residential, Single Family Detached
- Lot Size: 2,073.85 sq.ft.
- Bedrooms: 3+1
- Bathrooms: 2
- Additional Rooms: Den
- Parking Spaces: 1
- Listed By:
- ROYAL LEPAGE SIGNATURE REALTY
Property Description
Welcome To 76 Wiley Avenue! A Stunning Fully Detached & Fully Renovated, Two-Story Home That Combines With Separate In-law Suite! The Main Floor Features A Spacious And Inviting Open Concept Living and Dining Room With Engineered Hardwood Flooring, LED Lighting & Large Windows That Floods The Space With Natural Light. The Massive Kitchen Is A Chef's Delight With Tons Of Built-In Cabinetry/Pantry, Stainless Steel Appliances, Granite Countertops, And A Peninsula With Seating! The Large Kitchen Also Features A Custom Bench & A Convenient Built-In Work Desk That Can Also Be Converted To A Dedicated Coffee Station. Adjacent To The Kitchen Is A Cozy Sunroom That Doubles As A Perfect Mud Room With Walk-out To Back Yard & Main Floor Laundry With Abundant Built-In Storage Space! The Second Floor Offers Three Generously Sized Bedrooms, Each Featuring Large Windows And Ample Closet Space! The Well-Appointed 4-Piece Bathroom Is Ideally Situated To Serve All Bedrooms. Fully Finished Basement Continues To Impress, Offering Versatile Additional Living Space Or Excellent Potential For Rental Income, Featuring A Spacious Private Bedroom With Large Closet, A Generous Living Area, Eat-In Kitchen, Full Bathroom, 2nd Laundry Facilities, Ample Storage Space And A Separate Entrance! Above-Grade Windows Throughout Ensure Plenty Of Natural Light. Spacious Mutual Drive Leads To A 1 Car Garage! The Lush Private Backyard Is Perfect For Entertaining With Large Deck And Patio Space & Ambient Lighting!
Rooms
- TypeLevelDimensionsFlooring
- FoyerMain3' 9.2" x 10' 5.1"Other
- Living roomMain11' 1.8" x 12' 9.5"Other
- Dining roomMain7' 10.4" x 11' 1.8"Other
- KitchenMain10' 11.8" x 16' 9.1"Other
- Solarium/SunroomMain6' 6.7" x 12' 4.8"Other
- Primary bedroom2nd floor10' 3.2" x 12' 9.9"Other
- Bedroom2nd floor9' 6.9" x 10' 10.7"Other
- Bedroom2nd floor9' 2.6" x 9' 5.7"Other
- BedroomBasement9' 2.2" x 11' 10.5"Other
- Living roomBasement9' 4.2" x 10' 2.4"Other
- KitchenBasement7' 4.9" x 16' 2"Other
- Laundry roomBasement5' 11.6" x 10' 11.1"Other
Listing Agents
Request More Information
Request More Information
Location
76 Wiley Ave, Toronto, Ontario, M4J 3W6 Canada
Around this property
Information about the area within a 5-minute walk of this property.
Request Neighbourhood Information
Learn more about the neighbourhood and amenities around this home
Request NowPayment Calculator
- $
- %$
- %
- Principal and Interest 0
- Property Taxes 0
- Strata / Condo Fees 0

