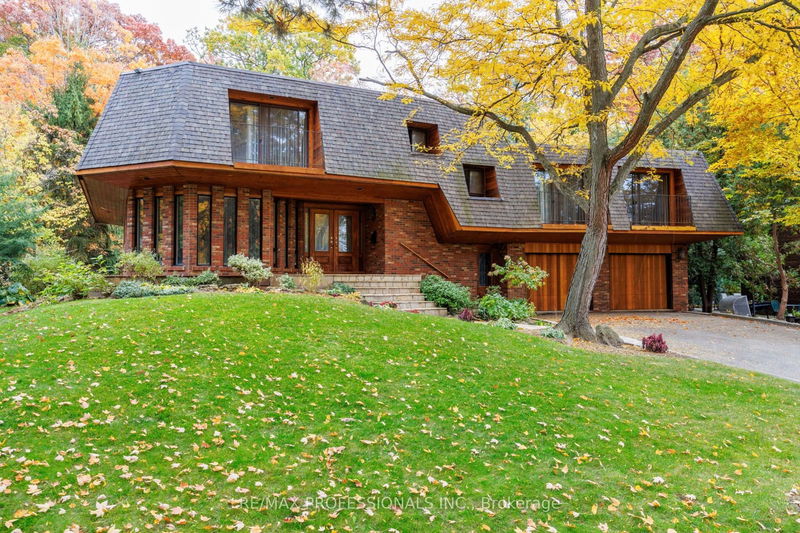Key Facts
- MLS® #: W11886152
- Property ID: SIRC2204405
- Property Type: Residential, Single Family Detached
- Lot Size: 16,098.65 sq.ft.
- Year Built: 31
- Bedrooms: 5
- Bathrooms: 4
- Additional Rooms: Den
- Parking Spaces: 12
- Listed By:
- RE/MAX PROFESSIONALS INC.
Property Description
Prestigious Thorncrest Village. The exclusive enclave of only 208 residences is home to some of the city's most prominent families, filled with grand, custom-built estates lining the meandering streets. 44 Pheasant Lane, situated on arguably the best street in Thorncrest Village, was thoughtfully designed to be a unique and spacious 5500+ sq ft family residence. Enter to 18' vaulted ceilings in the living room with lush garden views; the home has been built in a mid-century contemporary style, featuring cedar, brick, two sunken living rooms, five fireplaces, and flagstone accents. Upstairs, you'll find two separate levels - one for children and guests, the other for the primary suite. The primary suite, spanning 675 sq ft, features three walk-out balconies, a floor-to-ceiling brick fireplace with a flagstone ledge, an updated (2024) ensuite bath and walk-in closets. This home is built for entertaining, with excellent flow on the main and lower levels -full-size windows, fantastic ceiling height, and a sizeable wet bar on the lower level, giving you two full floors of functional entertaining space for the extended family. The backyard is framed by mature trees, with only other yards abutting the property line on three sides, offering unparalleled privacy. It is architecturally distinctive with a mansard roof & well set back from the street. Thorncrest Village residents enjoy access to the optional Thorncrest Village Club, featuring an outdoor pool, tennis courts, summer camp, and much more. **EXTRAS** B/I Double Jenn Air Wall Mounted Ovens, B/I Bosch Dishwasher, B/I Thermador 5 Burner Countertop Range, S/S Whirlpool Refrigerator-Freezer, All WCs, All ELFs
Rooms
- TypeLevelDimensionsFlooring
- FoyerMain7' 8.1" x 10' 7.8"Other
- Dining roomMain15' 3.8" x 15' 3.8"Other
- KitchenMain15' 3.8" x 16' 2"Other
- Family roomMain11' 10.7" x 14' 8.9"Other
- Living roomMain16' 6.8" x 19' 10.9"Other
- Bedroom2nd floor8' 9.1" x 12' 4.8"Other
- Bedroom2nd floor11' 3" x 12' 7.1"Other
- Bedroom2nd floor11' 10.7" x 16' 4.8"Other
- Bedroom2nd floor11' 1.8" x 15' 11"Other
- Other3rd floor15' 5" x 15' 5.8"Other
- Home office3rd floor14' 8.9" x 17' 3"Other
- Mud RoomBasement 28' 6.3" x 17' 7"Other
Listing Agents
Request More Information
Request More Information
Location
44 Pheasant Lane, Toronto, Ontario, M9A 1T4 Canada
Around this property
Information about the area within a 5-minute walk of this property.
Request Neighbourhood Information
Learn more about the neighbourhood and amenities around this home
Request NowPayment Calculator
- $
- %$
- %
- Principal and Interest $18,209 /mo
- Property Taxes n/a
- Strata / Condo Fees n/a

