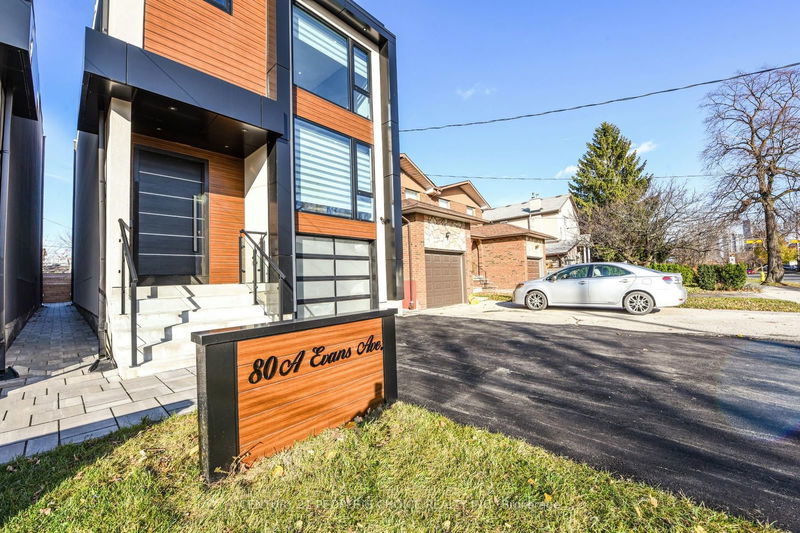Key Facts
- MLS® #: W11887071
- Property ID: SIRC2204400
- Property Type: Residential, Single Family Detached
- Lot Size: 3,000 sq.ft.
- Bedrooms: 3+1
- Bathrooms: 7
- Additional Rooms: Den
- Parking Spaces: 3
- Listed By:
- CENTURY 21 PEOPLE`S CHOICE REALTY INC.
Property Description
A Masterpiece modern house with no expenses spared in a very desirable area. More than 3000 sqft luxurious home with Floor-Ceiling high end aluminum windows & doors. Chef Kitchen W/High End Built-In Jennair Appliances With A Grand Island. Custom Cabinetry in the whole house. Heated Floor Master Washroom with Custom Wic. Glass Railings with Mid Risers Stairs. High End cabinetry In Family Room with B/I Gas Fireplace., Wood Front Door, Alum Windows/Doors, Interlocking, ACM Panel, Aluminum Boards + Many more.
Rooms
- TypeLevelDimensionsFlooring
- Living roomMain10' 7.9" x 12' 11.9"Other
- Dining roomMain10' 7.9" x 9' 5.7"Other
- KitchenMain18' 11.1" x 17' 8.2"Other
- Family roomMain18' 11.1" x 13' 10.1"Other
- Primary bedroom2nd floor19' 2.3" x 14' 10.7"Other
- Bedroom2nd floor13' 1.8" x 12' 8.8"Other
- Bedroom2nd floor11' 6.7" x 11' 11.3"Other
- Recreation RoomBasement17' 8.9" x 29' 3.9"Other
- DenBasement10' 7.9" x 10' 2.4"Other
Listing Agents
Request More Information
Request More Information
Location
80A Evans Ave, Toronto, Ontario, M8Z 1H8 Canada
Around this property
Information about the area within a 5-minute walk of this property.
Request Neighbourhood Information
Learn more about the neighbourhood and amenities around this home
Request NowPayment Calculator
- $
- %$
- %
- Principal and Interest 0
- Property Taxes 0
- Strata / Condo Fees 0

