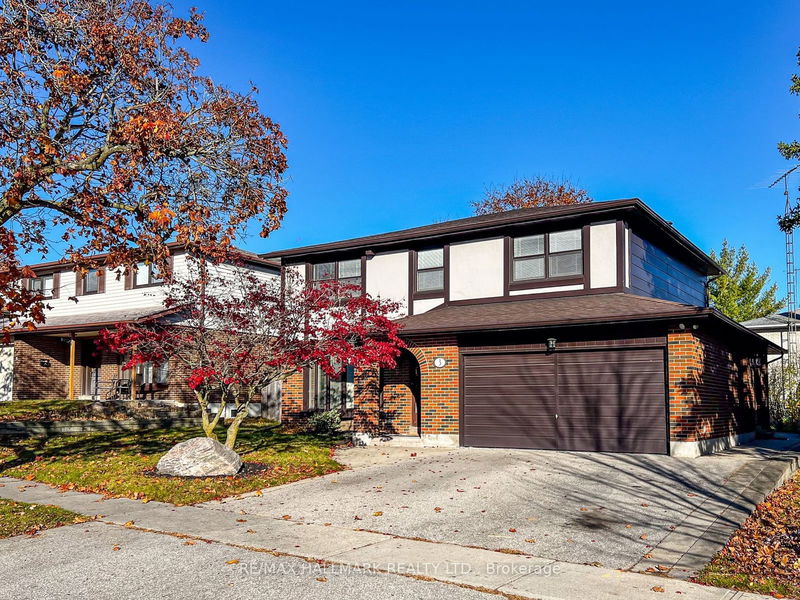Key Facts
- MLS® #: E11887023
- Property ID: SIRC2204380
- Property Type: Residential, Single Family Detached
- Lot Size: 5,500 sq.ft.
- Year Built: 51
- Bedrooms: 4
- Bathrooms: 3
- Additional Rooms: Den
- Parking Spaces: 4
- Listed By:
- RE/MAX HALLMARK REALTY LTD.
Property Description
Location!! Location!!! Highly sought after area. First time offered! Lovingly owned by the same family since 1968! A Pride of Ownership home. Bright Large (over 2600sqft total living space) updated 4 bedroom 3 bath home on a quiet tree lined street located in the Prime Lakeside Centennial Community. Surrounded by incredible amenities and parks, Excellent schools (UTSC is 1 bus ride away) Charlottetown Park features upgraded Tennis courts and playground, skateboard park, hockey, basketball, baseball, soccer and a toboggan hill in the winter ( referred to as "big Jake") along with the Port Union Community Centre (with a gym and Library). TTC is at your doorstep. Shopping and eateries, and only minutes to the Rouge Go Station, 401 and Famous Rouge Beach/River, The Port Union Waterfront Trail System & Toronto Zoo. This area is a playground for the outdoor enthusiasts year round. The house has many upgrades including a high end custom gourmet Kitchen with b/i double ovens, a Viking 6 burner Gas Stove in the Large entertainers island with granite counters (tile backsplash) undermount lighting, pot lights large range hood. Paneled Fridge and (Miele) Dishwasher, b/i Custom Desk. Storage galore!!! A entertainers/ chefs dream kitchen! Walkout to backyard patio (Pool size fenced yard!) hardwood floors throughout. Most windows (Pella) have built-in blinds. Primary bedrm has dble closets + updated 3pc ensuite- glass shower & heated floors to keep your toes cozy in the winter! 3 additional large bright bedrooms all on one level. Large finished open basement (perfect for entertaining) or relaxing with the family features a gas fireplace and wet bar. Large Laundry/Utility room (could easily add a 4th bathroom). This home offers tons of storage. Side entrance into a 2 pc powder rm with custom closets. CVC + newer soffits and "gutter guards". Come and see this one yourself! Matterport virtual tour under "add. photos" or https://my.matterport.com/show/?m=BGgc3ifntay
Rooms
- TypeLevelDimensionsFlooring
- Living roomMain12' 10.3" x 15' 2.2"Other
- Dining roomMain9' 11.6" x 12' 8.3"Other
- KitchenMain11' 9.3" x 22' 2.9"Other
- Primary bedroom2nd floor14' 1.6" x 15' 2.2"Other
- Bedroom2nd floor10' 1.6" x 14' 1.6"Other
- Bedroom2nd floor10' 10.7" x 12' 10.7"Other
- Bedroom2nd floor9' 9.7" x 12' 4.8"Other
- Family roomBasement20' 2.1" x 26' 9.6"Other
- Laundry roomBasement11' 8.5" x 17' 3.4"Other
Listing Agents
Request More Information
Request More Information
Location
3 Langevin Cres, Toronto, Ontario, M1C 2B7 Canada
Around this property
Information about the area within a 5-minute walk of this property.
Request Neighbourhood Information
Learn more about the neighbourhood and amenities around this home
Request NowPayment Calculator
- $
- %$
- %
- Principal and Interest 0
- Property Taxes 0
- Strata / Condo Fees 0

