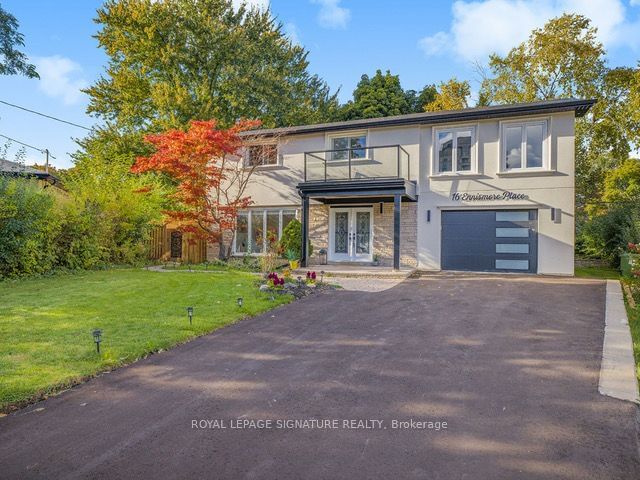Key Facts
- MLS® #: C11884879
- Property ID: SIRC2202798
- Property Type: Residential, Single Family Detached
- Lot Size: 3,608.76 sq.ft.
- Bedrooms: 4+1
- Bathrooms: 4
- Additional Rooms: Den
- Parking Spaces: 5
- Listed By:
- ROYAL LEPAGE SIGNATURE REALTY
Property Description
Magnificent Custom-Built Luxury Home In The Prestigious Don Valley Village, Perfectly Situated On A Quiet Cul-De-Sac, Just Steps From A Serene Ravine. This Meticulously Designed Residence Offers Open-Concept Main Floor Filled W/ Natural Light. A Gourmet Kitchen W/ Quartz Countertops & Central Island With Built-In Wine Rack, Brand-New SS Appl; A Gas Cooktop & Wall Unit W/ An Oven & Microwave. The Spacious Living & Dining Areas O/T Custom-Built Deck, Creating The Perfect Indoor-Outdoor Flow. Upstairs 4 Generous BDR, Incl. Primary Suite W/ Ensuite Boasting A Double Vanity & Spa-Like Rain Shower W/ Body Jets. A Customized Laundry Room On Upper Level Adds Convenience. The Basement Is Separate Apt W/ Side Entrance, Offering A Large Kitchen W/ SS Appl, A Spacious BDR, Living/DiningArea,3-Pc Bathroom, Separate Laundry & Storage; Ideal For Rental Income Or Extended Family Living. Brand-New Roof AC & Furnace, Zebra Blinds, EV Charger, Landscaped Front & Backyard, Giving A Cottage-Like Retreat.
Rooms
- TypeLevelDimensionsFlooring
- Living roomMain22' 3.7" x 24' 7.2"Other
- Dining roomMain22' 3.7" x 24' 7.2"Other
- KitchenMain10' 9.9" x 12' 3.6"Other
- Primary bedroomUpper15' 11" x 14' 9.1"Other
- BedroomUpper10' 5.9" x 15' 5"Other
- BedroomUpper8' 2.4" x 10' 9.9"Other
- BedroomUpper8' 10.2" x 11' 9.7"Other
- Laundry roomUpper8' 6.3" x 10' 5.9"Other
- Living roomBasement10' 9.9" x 23' 11.4"Other
- Dining roomBasement10' 9.9" x 23' 11.4"Other
- KitchenBasement9' 10.1" x 10' 5.9"Other
- BedroomBasement10' 5.9" x 11' 5.7"Other
Listing Agents
Request More Information
Request More Information
Location
16 Ennismore Pl, Toronto, Ontario, M2J 2A1 Canada
Around this property
Information about the area within a 5-minute walk of this property.
Request Neighbourhood Information
Learn more about the neighbourhood and amenities around this home
Request NowPayment Calculator
- $
- %$
- %
- Principal and Interest 0
- Property Taxes 0
- Strata / Condo Fees 0

