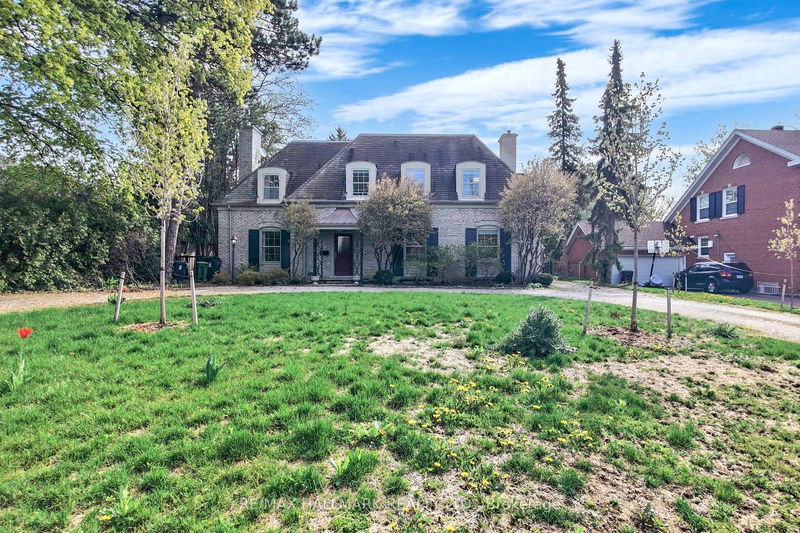Key Facts
- MLS® #: C11884304
- Property ID: SIRC2202772
- Property Type: Residential, Single Family Detached
- Lot Size: 15,000 sq.ft.
- Bedrooms: 4+2
- Bathrooms: 4
- Additional Rooms: Den
- Parking Spaces: 17
- Listed By:
- RE/MAX HALLMARK REALTY LTD.
Property Description
Seize a rare opportunity in the prestigious St. Andrew-Windfields community! This well-maintained two-storey home sits on a premium 15,000+ sq. ft. lot, complete with a pool. Ideal for builders, investors, or homeowners looking to craft their dream residence in the coveted Bayview/York Mills area. Approved plans and permits are in the place for a custom-designed home offering over 7,000 sq. ft. of modern luxary and more than 10,000 sq. ft. of total living space. The design features soaring ceilings: 12'10" on the main floor, 12' on the second floor, and 11' in the basement. Conveniently located near top-rated schools like Harrison PS, York Mills Collegiate, Crescent School, and Toronto French School, this property offers a rare chance to own prime real estate in one of Toronto's most sought-after neighborhoods. **EXTRAS** Plans Include Lift, Gym, Home Theatre, Pool, Cabana, Jacuzzi, Sauna & Hot Tub.
Rooms
- TypeLevelDimensionsFlooring
- Living roomGround floor50' 7" x 23' 11.4"Other
- Dining roomGround floor12' 1.6" x 14' 2.4"Other
- KitchenGround floor12' 2.8" x 18' 2.8"Other
- Family roomGround floor21' 3.1" x 16' 9.1"Other
- Other2nd floor13' 10.1" x 15' 7.4"Other
- Bedroom2nd floor13' 9.3" x 12' 1.2"Other
- Bedroom2nd floor12' 4.8" x 16' 1.3"Other
- Bedroom2nd floor14' 2.4" x 11' 6.9"Other
- Recreation RoomBasement14' 8.3" x 23' 5.4"Other
- StudyBasement9' 8.1" x 9' 11.2"Other
Listing Agents
Request More Information
Request More Information
Location
7 Gerald St, Toronto, Ontario, M2L 2M4 Canada
Around this property
Information about the area within a 5-minute walk of this property.
- 26.74% 50 to 64 years
- 18.61% 20 to 34 years
- 15.52% 65 to 79 years
- 12.35% 35 to 49 years
- 7.85% 15 to 19 years
- 6.37% 10 to 14 years
- 6.15% 80 and over
- 4.38% 5 to 9
- 2.04% 0 to 4
- Households in the area are:
- 81.87% Single family
- 13.15% Single person
- 4.01% Multi person
- 0.97% Multi family
- $498,093 Average household income
- $189,823 Average individual income
- People in the area speak:
- 48.67% English
- 18.12% Mandarin
- 11.83% Iranian Persian
- 8.89% Yue (Cantonese)
- 4.54% English and non-official language(s)
- 1.83% Russian
- 1.74% Arabic
- 1.55% Korean
- 1.43% Spanish
- 1.4% Armenian
- Housing in the area comprises of:
- 96.97% Single detached
- 1.58% Row houses
- 1% Duplex
- 0.45% Apartment 1-4 floors
- 0% Semi detached
- 0% Apartment 5 or more floors
- Others commute by:
- 8.94% Other
- 1.3% Public transit
- 0% Foot
- 0% Bicycle
- 36.66% Bachelor degree
- 28% High school
- 14.4% Post graduate degree
- 7.87% Did not graduate high school
- 6.64% College certificate
- 4.46% University certificate
- 1.96% Trade certificate
- The average air quality index for the area is 2
- The area receives 297.9 mm of precipitation annually.
- The area experiences 7.4 extremely hot days (31.36°C) per year.
Request Neighbourhood Information
Learn more about the neighbourhood and amenities around this home
Request NowPayment Calculator
- $
- %$
- %
- Principal and Interest $23,434 /mo
- Property Taxes n/a
- Strata / Condo Fees n/a

