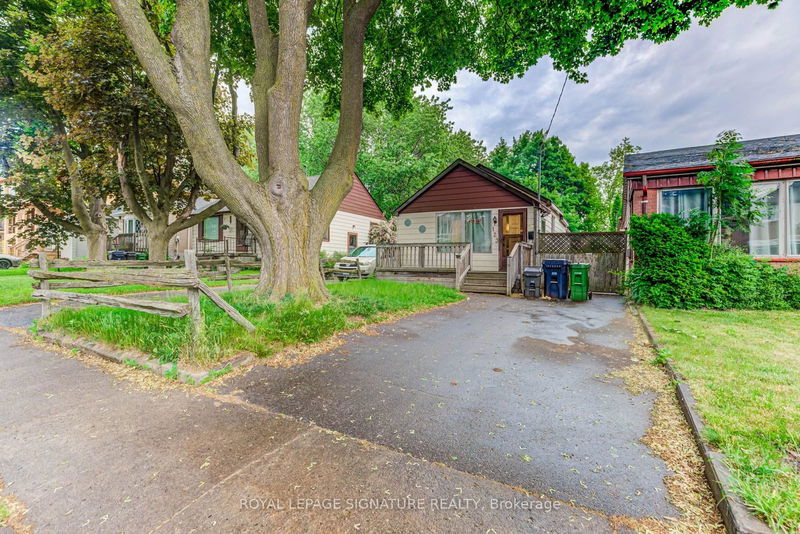Key Facts
- MLS® #: E11882802
- Property ID: SIRC2201569
- Property Type: Residential, Single Family Detached
- Lot Size: 3,750 sq.ft.
- Bedrooms: 1
- Bathrooms: 1
- Additional Rooms: Den
- Parking Spaces: 2
- Listed By:
- ROYAL LEPAGE SIGNATURE REALTY
Property Description
**ATTENTION! Builders & Investors!** Do Not Miss This Exceptional Opportunity! This Charming Bungalow, Situated On A Deep 150 ft. Lot, Offers The Perfect Canvas For Your Dream Home With Plans Ready To Build A Magnificent 2200 sqft Modern House! The Proposed House Has Been Thoughtfully Designed With An Open Concept Main Floor That Seamlessly Blends Style & Functionality. The Expansive Living Area Will Be Bathed In Natural Light, Creating An Inviting Atmosphere For Entertaining & The gourmet kitchen Will Boasts Ample Counter Space & Centre Island, Making It A Chef's Delight! The 2nd Level Has Been Designed To Feature 4 Spacious Bedrooms & 3 Washrooms! The Plans Also Provide For A Fully Finished Open Concept Basement With A Massive Basement Walkout! Beyond The Promising Plans, The Existing Bungalow Has Been Well Maintained Has Served As A Reliable Income Source! This Presents A Fantastic Opportunity For Those Seeking To Offset Their Carrying Costs Until Such Time As They Are Ready To Start Construction! **Additional Opportunity - 121 Preston St, With Buildings Permits, Also Listed for Sale**
Listing Agents
Request More Information
Request More Information
Location
123 Preston St, Toronto, Ontario, M1N 3N4 Canada
Around this property
Information about the area within a 5-minute walk of this property.
Request Neighbourhood Information
Learn more about the neighbourhood and amenities around this home
Request NowPayment Calculator
- $
- %$
- %
- Principal and Interest 0
- Property Taxes 0
- Strata / Condo Fees 0

