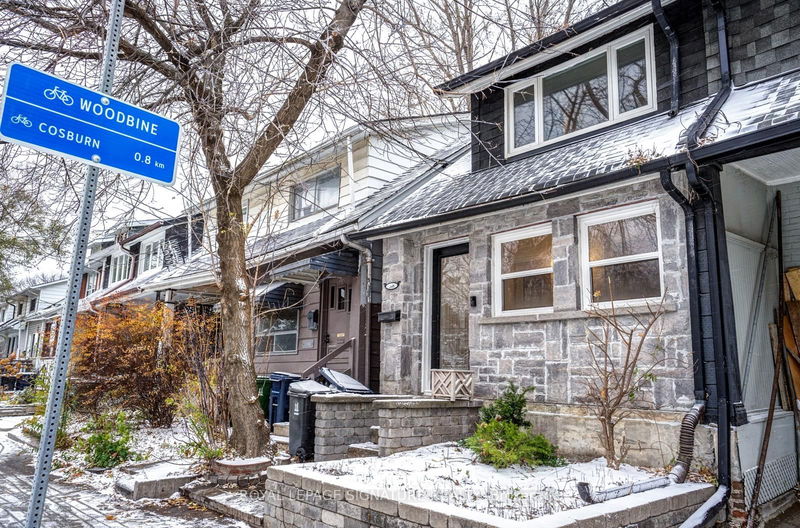Key Facts
- MLS® #: E11882530
- Property ID: SIRC2201555
- Property Type: Residential, Townhouse
- Lot Size: 1,482 sq.ft.
- Bedrooms: 2+1
- Bathrooms: 2
- Additional Rooms: Den
- Listed By:
- ROYAL LEPAGE SIGNATURE REALTY
Property Description
Welcome Home To This Beautifully Renovated Semi-Detached Home, Steps From The The Danforth! This Spacious 2+1 Bedroom, 2-Bathroom Oasis Offers Plenty Of Living Space Across Three Levels. The Eat-In-Kitchen Opens Up To A Private Deck And A Charming Backyard, Ideal For Outdoor Entertaining. The Home Is Filled With Natural Light, And The Finished Basement Features A Private Bath, And Versatile Space Perfect For A Home Office, Guest Room, Or Additional Living Area. With No Maintenance Fees, This Home Combines Modern Updates With Comfort, All Within A Vibrant Neighborhood Close To Everything You Need.!
Rooms
- TypeLevelDimensionsFlooring
- Living roomMain12' 4.4" x 13' 9.7"Other
- Dining roomMain10' 2.8" x 13' 9.7"Other
- KitchenMain12' 4" x 9' 8.5"Other
- Breakfast RoomMain6' 8.3" x 9' 4.2"Other
- Mud RoomMain3' 10.8" x 12' 10.7"Other
- Primary bedroom2nd floor15' 4.2" x 13' 8.5"Other
- Bedroom2nd floor12' 5.2" x 8' 7.9"Other
- BedroomBasement12' 7.9" x 12' 7.1"Other
Listing Agents
Request More Information
Request More Information
Location
1101 Woodbine Ave, Toronto, Ontario, M4C 4C6 Canada
Around this property
Information about the area within a 5-minute walk of this property.
Request Neighbourhood Information
Learn more about the neighbourhood and amenities around this home
Request NowPayment Calculator
- $
- %$
- %
- Principal and Interest 0
- Property Taxes 0
- Strata / Condo Fees 0

