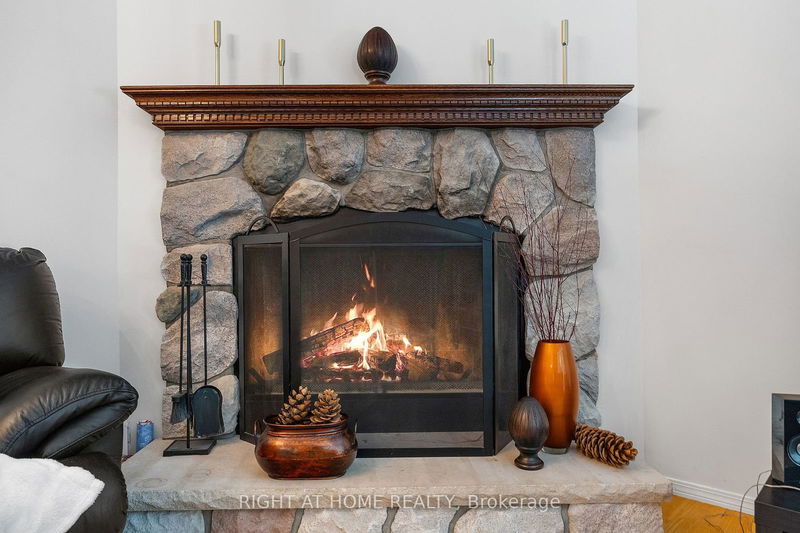Key Facts
- MLS® #: E11882293
- Property ID: SIRC2201538
- Property Type: Residential, Single Family Detached
- Lot Size: 5,849.76 sq.ft.
- Bedrooms: 3+1
- Bathrooms: 3
- Additional Rooms: Den
- Parking Spaces: 3
- Listed By:
- RIGHT AT HOME REALTY
Property Description
Prime Ravine Lot! Welcome To This Beautiful 3+1 Bedrooms, 3-Bathrooms, 3-Backsplit House In A Peaceful Family-Friendly Neighborhood. This Charming Home Boasts A Spacious Living Area And Dining Room, Brighten Up By Cathedral Ceiling And An Oversized Window, Stone Fireplace, 2 Fully Renovated Bathrooms, New Kitchen Flooring/Backsplash, Quartz Countertop, New Stainless Steel Appliances, A Cozy Family Room and Breakfast Area Nestled In A Side Addition. The Master Bedroom Includes A 2 PC Ensuite And A Spacious Mirrored Closet. The Lower Level Includes A Recreational Area, And Crawling Space Ideal For Storage. Great Potential Nanny Suite (Addition)! Step Outside Into A Fully Fenced Backyard Oasis Specially Designed For Entertaining: Inground Pool, Dining Areas, Gazebo, And The Serene Atmosphere Of The Ravine Setting. Are You Looking For The Right Home? You Have Just Found It!
Rooms
- TypeLevelDimensionsFlooring
- Living roomUpper13' 5.4" x 17' 6.2"Other
- Dining roomUpper8' 10.2" x 9' 6.6"Other
- KitchenUpper8' 6.3" x 11' 3.8"Other
- Family roomUpper7' 5.3" x 11' 3.8"Other
- Breakfast RoomUpper7' 5.3" x 9' 4.9"Other
- Primary bedroomMain10' 4" x 14' 1.2"Other
- BedroomMain9' 8.9" x 10' 7.9"Other
- BedroomMain9' 7.3" x 10' 7.9"Other
- Recreation RoomLower10' 4" x 25' 3.1"Other
- BedroomLower7' 2.6" x 11' 3.8"Other
Listing Agents
Request More Information
Request More Information
Location
71 Botany Hill Rd, Toronto, Ontario, M1G 3K4 Canada
Around this property
Information about the area within a 5-minute walk of this property.
Request Neighbourhood Information
Learn more about the neighbourhood and amenities around this home
Request NowPayment Calculator
- $
- %$
- %
- Principal and Interest 0
- Property Taxes 0
- Strata / Condo Fees 0

