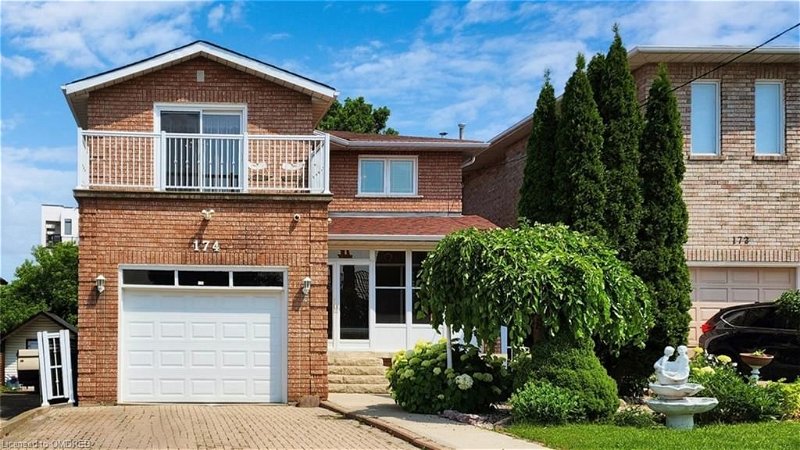Key Facts
- MLS® #: 40610013
- Property ID: SIRC2197449
- Property Type: Residential, Single Family Detached
- Living Space: 3,388 sq.ft.
- Bedrooms: 4
- Bathrooms: 3+1
- Parking Spaces: 5
- Listed By:
- Right At Home Realty, Brokerage
Property Description
Discover 174 Strathnairn Ave, a beautiful 4-bedroom, 4-bathroom home offering a generous 3388 sq. ft. of living space. This property is designed for comfortable family living and entertaining. This home features two upgraded family-sized eat-in kitchens, perfect for large gatherings and culinary adventures. Wood and ceramic flooring throughout the home add a touch of elegance and ease of maintenance. All new windows and sliding doors installed within the past two years ensure energy efficiency and a fresh, contemporary look. The house also includes a 6-camera alarm monitoring system for added security. The basement, with its own kitchen is accessible through two separate entrances, making it an ideal space for in-laws, guests, or rental potential. The area is fantastic, with custom-built homes all around. Enjoy easy access to shopping, transit, parks, schools, and much more. The beautiful backyard, backing onto a tranquil green space, is perfect for outdoor enjoyment and creating your own private oasis. The custom-built balcony adds to the outdoor appeal, providing a perfect spot for entertaining or relaxation. This home is ideal for new home buyers, large families, and investors. Don't miss this rare opportunity to own a beautiful home in one of Toronto's best areas for property investment. Schedule your viewing today!
Rooms
- TypeLevelDimensionsFlooring
- Living roomMain25' 11.8" x 11' 3"Other
- Solarium/SunroomMain7' 6.1" x 14' 11"Other
- BathroomMain0' 1.9" x 6' 3.9"Other
- KitchenMain10' 11.8" x 18' 9.9"Other
- Primary bedroom2nd floor14' 11.9" x 16' 4"Other
- Bedroom2nd floor11' 3" x 14' 6.8"Other
- Family roomMain11' 3" x 14' 7.9"Other
- Bedroom2nd floor12' 4" x 10' 9.1"Other
- Bedroom2nd floor12' 4" x 14' 9.9"Other
- Bathroom2nd floor0' 7" x 11' 3"Other
- StorageLower7' 1.8" x 10' 7.1"Other
- Recreation RoomLower19' 5" x 25'Other
- Kitchen With Eating AreaLower16' 9.1" x 17' 5"Other
- BathroomLower5' 10.2" x 10' 8.6"Other
- Laundry roomMain6' 4.7" x 9' 8.9"Other
Listing Agents
Request More Information
Request More Information
Location
174 Strathnairn Avenue, Toronto, Ontario, M6M 2G1 Canada
Around this property
Information about the area within a 5-minute walk of this property.
Request Neighbourhood Information
Learn more about the neighbourhood and amenities around this home
Request NowPayment Calculator
- $
- %$
- %
- Principal and Interest 0
- Property Taxes 0
- Strata / Condo Fees 0

