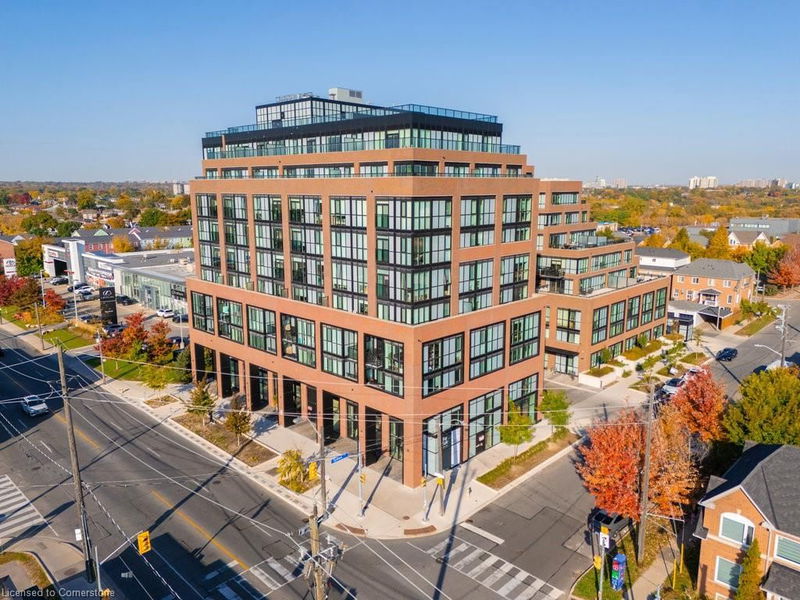Key Facts
- MLS® #: 40667271
- Property ID: SIRC2191921
- Property Type: Residential, Condo
- Living Space: 1,094 sq.ft.
- Year Built: 2022
- Bedrooms: 2
- Bathrooms: 2+1
- Parking Spaces: 1
- Listed By:
- Royal LePage Burloak Real Estate Services
Property Description
Step into your ideal Penthouse & Townhouse design, offering 1331 sq. ft. of total living space with a stylish 2 + 2 bedroom layout, 3 bathrooms, and 3 breathtaking terraces—perfectly situated in the lively Stockyards District Residences by Marlin Spring Developments, built in 2022! Located in Toronto's highly desirable Junction neighbourhood known for its rich history, vibrant culture, and strong sense of community. As you enter, be captivated by the main floor featuring wide plank flooring, and a stunning staircase with wood and iron details. Experience the awe-inspiring floor-to-ceiling windows that lead out to a large terrace, showcasing breathtaking city views. The eat-in kitchen is a chef’s dream, complete with quartz countertops, an under-mounted sink, stainless steel appliances, and abundant cabinetry. The living room is perfect for entertaining, while a powder room and a front vestibule with a walk-in closet add to the convenience. Venture to the 2nd floor where the generous primary bedroom awaits, featuring a large closet and an ensuite bath. A 2nd bedroom, adjacent to another full bath, creates a great layout along with a laundry closet and a den ideal for a home office or guest room—all leading out to the 2nd terrace! The 3rd level offers the potential for a cozy reading nook or additional guest space, boasting a private balcony with city views and sunset vistas. The building offers fantastic amenities including a friendly concierge, a pet play area, a fitness center, a yoga studio, a party room, and a lush outdoor terrace, along with a main entrance off St Clair and a drop-off area off Symes Rd. With superb transit access—just an 8-minute stroll to Gunns Loop—this neighbourhood proves to be exceptionally walkable and bike-friendly! Picture yourself hosting gatherings on your rooftop terrace, featuring nearly 375 sq. ft. of incredible outdoor space across 3 terraces. This gem includes 1 underground parking spot, plus ample street parking available!
Rooms
- TypeLevelDimensionsFlooring
- Kitchen With Eating AreaMain5' 10" x 12' 8.8"Other
- Dining roomMain8' 3.9" x 10' 9.9"Other
- Living roomMain14' 2" x 7' 10"Other
- Bedroom2nd floor11' 10.7" x 7' 10.8"Other
- Primary bedroom2nd floor19' 1.9" x 13' 5.8"Other
- Family room2nd floor14' 4" x 7' 6.9"Other
- Home office3rd floor5' 8.8" x 10' 2.8"Other
Listing Agents
Request More Information
Request More Information
Location
2300 St Clair Avenue W #718, Toronto, Ontario, M6N 0B3 Canada
Around this property
Information about the area within a 5-minute walk of this property.
Request Neighbourhood Information
Learn more about the neighbourhood and amenities around this home
Request NowPayment Calculator
- $
- %$
- %
- Principal and Interest 0
- Property Taxes 0
- Strata / Condo Fees 0

