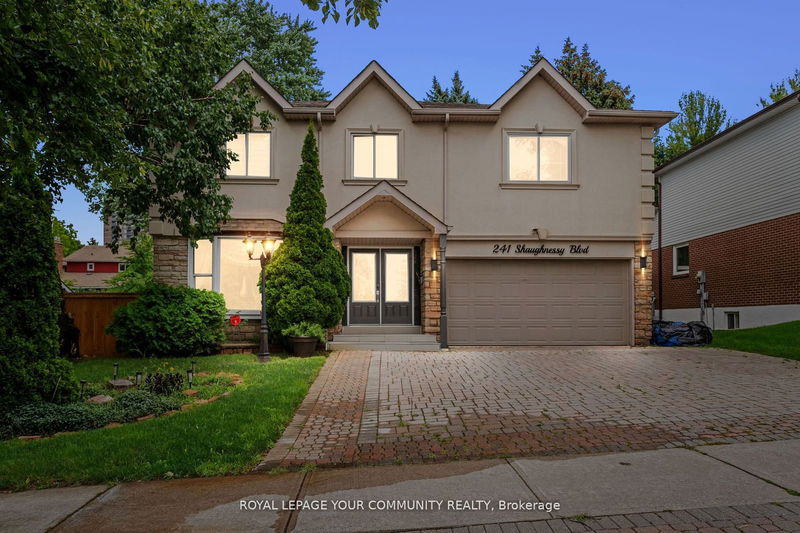Key Facts
- MLS® #: C9300847
- Property ID: SIRC2187030
- Property Type: Residential, Single Family Detached
- Lot Size: 6,325 sq.ft.
- Bedrooms: 5
- Bathrooms: 5
- Additional Rooms: Den
- Parking Spaces: 5
- Listed By:
- ROYAL LEPAGE YOUR COMMUNITY REALTY
Property Description
Absolutely exquisite home! This home has 5 large size bedrooms and 3 bathrooms on the 2nd floor and boasts large master bedroom with walk-In closet with organizer, 5 pc ensuite and electric fireplace. Large size 4 bedroom. Large kitchen with centre island, custom made cabinetry, S/S appliances, breakfast area and walk-out to backyard. Hardwood floors in the whole house, pot lights, skylight, 200 amp, renovated bathrooms. Great location. Close to Hwys, hospital, schools, parks and shopping centre. Just move-in and enjoy. 390 sq.ft. of Legal pool cabana with bar, TV, a sitting area and dining area.
Rooms
- TypeLevelDimensionsFlooring
- Living roomMain12' 5.6" x 28' 6.5"Other
- Dining roomMain10' 5.5" x 28' 6.5"Other
- Family roomMain14' 4.4" x 16' 1.2"Other
- KitchenMain13' 11.3" x 18' 11.9"Other
- Primary bedroom2nd floor15' 11.7" x 20' 1.5"Other
- Bedroom2nd floor13' 1.8" x 16' 8.7"Other
- Bedroom2nd floor10' 5.9" x 15' 11.7"Other
- Bedroom2nd floor10' 2.8" x 11' 6.5"Other
- Bedroom2nd floor10' 2.8" x 10' 9.9"Other
- Recreation RoomBasement9' 10.5" x 16' 8.7"Other
Listing Agents
Request More Information
Request More Information
Location
241 Shaughnessy Blvd, Toronto, Ontario, M2J 1K5 Canada
Around this property
Information about the area within a 5-minute walk of this property.
Request Neighbourhood Information
Learn more about the neighbourhood and amenities around this home
Request NowPayment Calculator
- $
- %$
- %
- Principal and Interest 0
- Property Taxes 0
- Strata / Condo Fees 0

