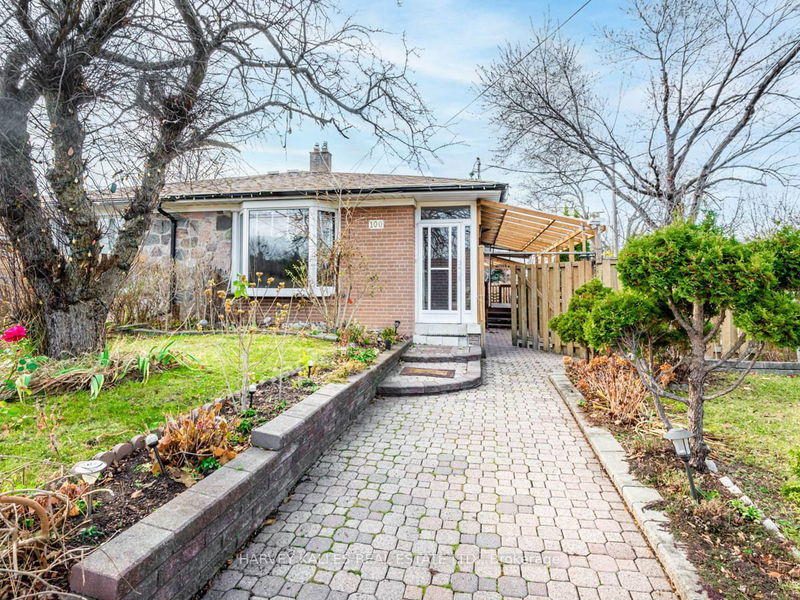Key Facts
- MLS® #: C11880594
- Property ID: SIRC2186961
- Property Type: Residential, Townhouse
- Lot Size: 4,342.59 sq.ft.
- Bedrooms: 4
- Bathrooms: 2
- Additional Rooms: Den
- Parking Spaces: 3
- Listed By:
- HARVEY KALLES REAL ESTATE LTD.
Property Description
Lovingly owned by the same family for 25 years, this 4-bedroom, 2-full-bath corner semi detached with 40 ft frontage property is ready for a fresh new chapter. With its solid structure and finished basement, it offers a blank canvas with endless potential to become your dream home. The property is eligible for a garden suite, adding incredible versatility for multi generational living, rental income, or additional space to suit your needs. Recent upgrades include 2018 new roof a brand-new furnace and air conditioner, ensuring comfort and efficiency for years to come. One of the standout features is the meticulously landscaped side yard, where vibrant flowers bloom year-round, creating a picturesque setting perfect for family BBQs, outdoor gatherings, or simply relaxing in your private oasis. Situated in a desirable neighborhood close to schools, parks, and amenities, 100 Fenside Dr combines the charm of a long-established home with modern potential. Don't miss the opportunity to reimagine this well-loved property into something extraordinary!
Rooms
- TypeLevelDimensionsFlooring
- Living roomMain12' 9.4" x 14' 6"Other
- Dining roomMain10' 7.8" x 11' 10.7"Other
- KitchenMain9' 3" x 13' 8.9"Other
- Primary bedroomUpper10' 2.8" x 16' 6.8"Other
- BedroomUpper8' 11.8" x 10' 5.9"Other
- BathroomUpper5' 10.2" x 8' 2.8"Other
- BedroomLower10' 2" x 16' 6"Other
- BedroomLower9' 10.5" x 10' 5.1"Other
- BathroomLower0' x 0'Other
- Recreation RoomBasement14' 9.1" x 16' 2.8"Other
- Laundry roomBasement6' 7.9" x 9' 3.8"Other
- OtherBasement19' 5" x 22' 1.7"Other
Listing Agents
Request More Information
Request More Information
Location
100 Fenside Dr, Toronto, Ontario, M3A 2V6 Canada
Around this property
Information about the area within a 5-minute walk of this property.
Request Neighbourhood Information
Learn more about the neighbourhood and amenities around this home
Request NowPayment Calculator
- $
- %$
- %
- Principal and Interest 0
- Property Taxes 0
- Strata / Condo Fees 0

