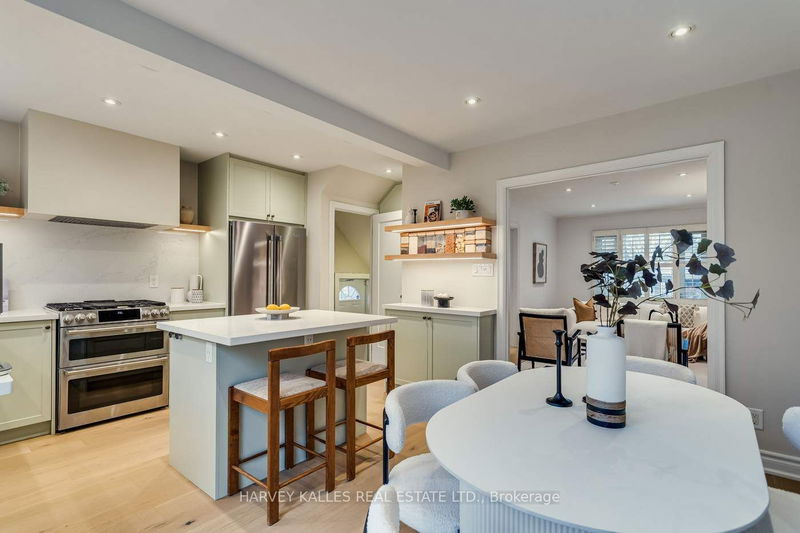Key Facts
- MLS® #: C11836297
- Property ID: SIRC2185957
- Property Type: Residential, Townhouse
- Lot Size: 1,936 sq.ft.
- Bedrooms: 3+1
- Bathrooms: 2
- Additional Rooms: Den
- Parking Spaces: 2
- Listed By:
- HARVEY KALLES REAL ESTATE LTD.
Property Description
Warm, Chic, Renovated Beauty On Banff! This Stylish Home Has Been Transformed With Recent Upgrades Including Its Kitchen, Washrooms, Flooring & More! Inviting Mosaic Tile Welcomes You Upon Entry. Move Through The Main Floor Atop Modern, Engineered Hardwood Wide Oak Floors. Enjoy Your Immaculate Kitchen Ft. HanStone Quartz Island, Counters & Backsplash, Floating Shelves With LED Lighting, Wide Sink, Dual Oven Gas Range, Hidden Hood Vent, Pantry Cupboard & More! Imagine Gathering With Family & Friends In Your Dining Room With Ample Seating. Moving Upstairs The 3 Bedrooms All Have Closets Allowing For Comfortable and Cozy Living. Bright Pot lights In The Primary Bedroom, Heated Carrera Marble Flooring In The Washroom & A Full Size Tub Are Just Some Of The Highlights. En Route To The Waterproofed Lower Level You'll Notice A Functional, Separate Side Entrance. The Lower Rec Room Is A Flexible Play Room, Work Space or Place To Hang & Includes A Sizeable Storage Closet. The Nearby Lower Bedroom Is Perfect For In-Laws Or Guests and Is Bright With An Above Grade Window. A Large Backyard Deck & Fenced Yard Are Key For Entertaining, Summer BBQs & Safe Play. Rare 2-Car Parking Including A Garage Which Offers Extra Storage & Includes A 240V Outlet For Electric Vehicle Charging. This Prime Location Nestled Between North Toronto and Leaside Is Near Both Sherwood Park & Charlotte Maher Park and Is Part Of TheTop-Notch Northlea and Northern SS Districts. All The Convenience Of Being A Short Walk to Metro & Whole Foods For Groceries, Shoppers Drug Mart, Tim Hortons, 'The Works' For Craft Burgers & Beer, Fitness At CycleBar and More! Don't Miss Out On This Turnkey Home Waiting For You!
Rooms
- TypeLevelDimensionsFlooring
- Living roomMain11' 2.8" x 15' 10.9"Other
- Dining roomMain7' 5.3" x 13' 6.5"Other
- KitchenMain9' 4.2" x 16' 3.6"Other
- FoyerMain5' 5.7" x 13' 1.8"Other
- Primary bedroom2nd floor10' 5.5" x 13' 2.2"Other
- Bedroom2nd floor8' 8.3" x 13' 9.7"Other
- Bedroom2nd floor7' 9.3" x 10' 4.8"Other
- Recreation RoomLower11' 11.7" x 16' 9.9"Other
- BedroomLower11' 4.2" x 12' 8.7"Other
- OtherLower5' 1.4" x 8' 4.3"Other
- UtilityLower9' 4.5" x 9' 11.6"Other
Listing Agents
Request More Information
Request More Information
Location
138 Banff Rd, Toronto, Ontario, M4P 2P5 Canada
Around this property
Information about the area within a 5-minute walk of this property.
Request Neighbourhood Information
Learn more about the neighbourhood and amenities around this home
Request NowPayment Calculator
- $
- %$
- %
- Principal and Interest 0
- Property Taxes 0
- Strata / Condo Fees 0

