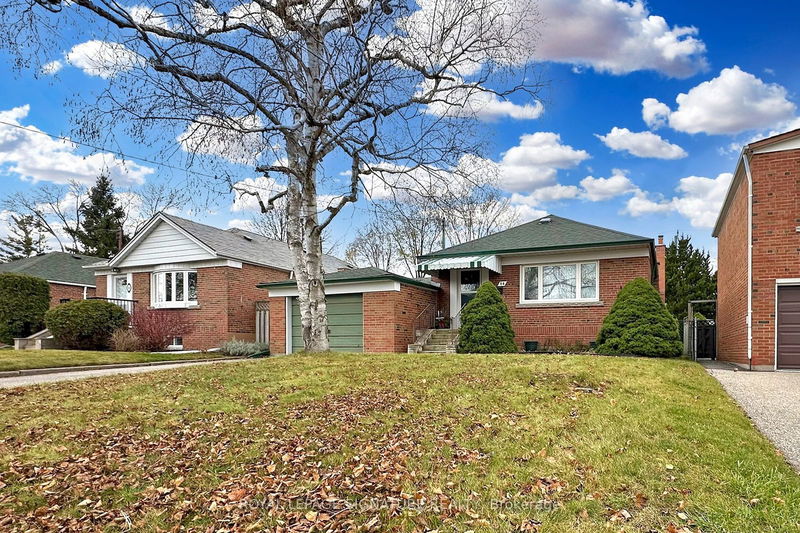Key Facts
- MLS® #: E11824378
- Property ID: SIRC2185928
- Property Type: Residential, Single Family Detached
- Lot Size: 5,040 sq.ft.
- Bedrooms: 3
- Bathrooms: 2
- Additional Rooms: Den
- Parking Spaces: 4
- Listed By:
- ROYAL LEPAGE SIGNATURE REALTY
Property Description
Just in time for the Holidays! Much Loved and Well Maintained Family home in A Super convenient location. Same Owner for Over 60 years! 45 Ft Lot with Oversized 'Drive -thru' Garage. Spacious Bungalow with Over 1000 Sq Ft (MPAC). Freshly Painted Main floor with Updated Kitchen 3 Bedrooms and a Large Living Rm/ Dining Room Combination. Mostly all Updated Windows. Separate Entrance to a Partially finished basement with Lots of Possibilities. Fully Fenced Backyard with a Garden Shed. Walk to TTC stop, Short drive to 401/DVP/404, Mins to Parkway Mall, Victoria Terrace Shopping, Hospital and Schools! Why wait for the new year? With New Mortgage Rules coming and likely a Better Interest rate...You can Beat the Rush of 2025! Great Value!
Rooms
- TypeLevelDimensionsFlooring
- Living roomMain10' 7.9" x 15' 11.3"Other
- Dining roomMain7' 8.9" x 13' 8.5"Other
- KitchenMain7' 8.9" x 13' 1.4"Other
- Primary bedroomMain10' 4.4" x 12' 4"Other
- BedroomMain9' 2.2" x 11' 5"Other
- BedroomMain8' 2.4" x 10' 4"Other
- Recreation RoomBasement12' 5.6" x 21' 5.8"Other
- WorkshopBasement9' 2.2" x 12' 7.1"Other
- Laundry roomBasement10' 10.3" x 21' 9.4"Other
Listing Agents
Request More Information
Request More Information
Location
58 Greylawn Cres, Toronto, Ontario, M1R 2V6 Canada
Around this property
Information about the area within a 5-minute walk of this property.
Request Neighbourhood Information
Learn more about the neighbourhood and amenities around this home
Request NowPayment Calculator
- $
- %$
- %
- Principal and Interest 0
- Property Taxes 0
- Strata / Condo Fees 0

