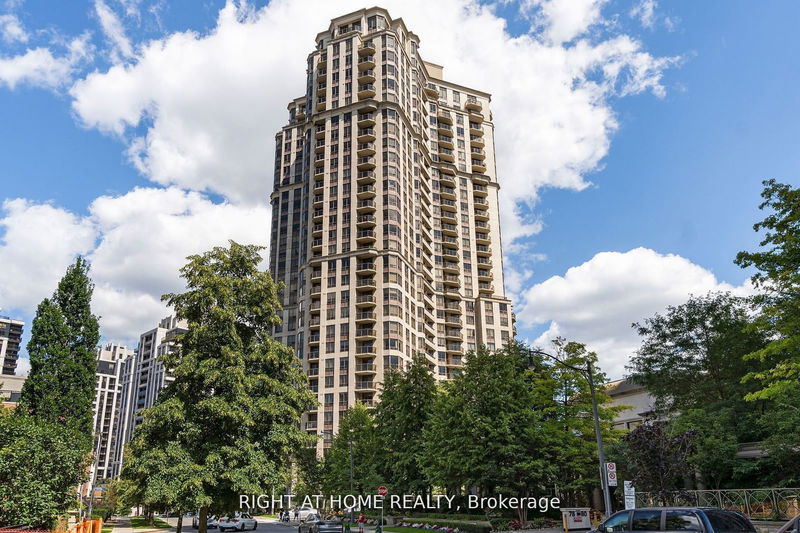Key Facts
- MLS® #: C11825229
- Property ID: SIRC2185921
- Property Type: Residential, Condo
- Bedrooms: 2
- Bathrooms: 2
- Additional Rooms: Den
- Parking Spaces: 1
- Listed By:
- RIGHT AT HOME REALTY
Property Description
Welcome To Luxury At Skymark Tridel Residence With Thee Best-In-Class Amenities - Serving Bright Elegance! Spacious 1100 sq.ft 2 Bedroom/ 2 Bath Corner Unit With Unobstructed South Views Of Downtown Toronto - Comes Fully Furnished & Ready To Move In. Here You'll Enjoy Sunsets All Year Round. Open Concept Living & Dining Rooms With Large Windows, Allowing Lots Of Natural Light Throughout. Upgraded Kitchen With A Breakfast Area & Walk-Out To Corner Balcony For A One Of A Kind View! This Unit Has Been Recently Updated With Smooth Ceilings, New Floors, New Paint & Newer Light Fixtures. Spacious Primary Bedroom With 5pc Ensuite & A Large Closet With Built-In Organizers. Good Size Second Bedroom (currently being used as a home office) With Large Window And Closet. Easy & Convenient Access To Hwy 401 (Less Than 2 Minute Drive) , Subway, TTC, Restaurant, Shopping & All The Essentials Of North York Living! A Great Unit To Call Home, Book A Showing To See For Yourself! Enjoy Resort Like Amenities That Boast A Fitness Centre, Jogging Track, Swimming Pool, Hot Tub, Sauna, Bowling Alley, Golf Simulator, Billiards, Ping-Pong, Tennis, Home Theatre, Party & Card Room, Terrace Gazebo, BBQS, 2-Storey Elegant Lobby With Library & Lots Of Seating, Visitor Parking, 24 Hr Concierge & Much More! Great Investment For Rental Income - Book A Private Showing Today!
Rooms
Listing Agents
Request More Information
Request More Information
Location
80 Harrison Garden Blvd S #1122, Toronto, Ontario, M2N 7E3 Canada
Around this property
Information about the area within a 5-minute walk of this property.
Request Neighbourhood Information
Learn more about the neighbourhood and amenities around this home
Request NowPayment Calculator
- $
- %$
- %
- Principal and Interest 0
- Property Taxes 0
- Strata / Condo Fees 0

