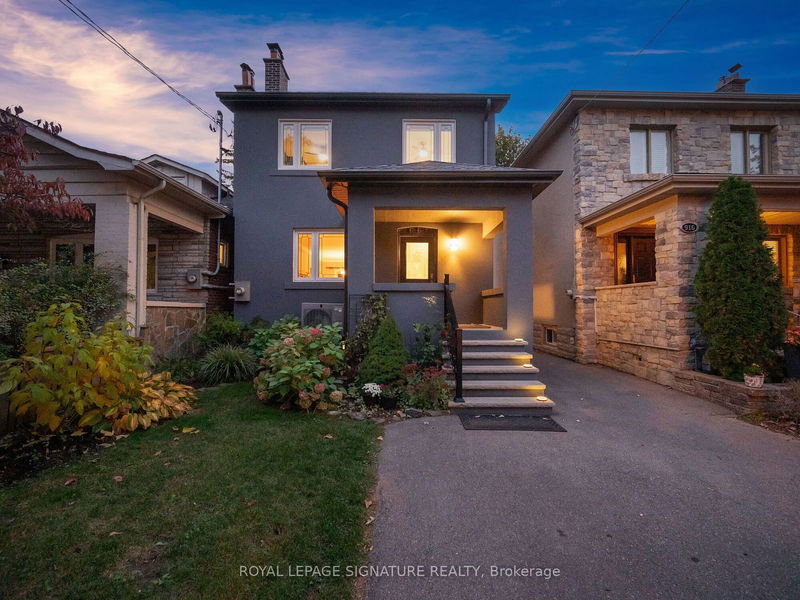Key Facts
- MLS® #: W11824488
- Property ID: SIRC2185916
- Property Type: Residential, Single Family Detached
- Lot Size: 3,000 sq.ft.
- Bedrooms: 3
- Bathrooms: 2
- Additional Rooms: Den
- Parking Spaces: 3
- Listed By:
- ROYAL LEPAGE SIGNATURE REALTY
Property Description
Welcome to this charming detached home in a prime location, just steps from Kingsway Villages' vibrant shops and restaurants, and a short walk to Royal York Subway Station. The inviting main floor features an updated kitchen, seamlessly flowing into a combined living and dining area with a walkout to a spacious deck, perfect for entertaining and overlooking your private backyard oasis. Upstairs, you'll find three generously sized bedrooms, ideal for family living. This home boasts two brand-new bathrooms, providing modern amenities for daily convenience. With ample parking options, including a garage and two driveway spots, convenience is at your fingertips. This home is perfect for those seeking a blend of comfort and accessibility in a sought-after neighborhood. Don't miss the opportunity to make this well-appointed home your own!
Rooms
- TypeLevelDimensionsFlooring
- Living roomGround floor17' 8.9" x 10' 11.8"Other
- Dining roomGround floor8' 7.5" x 7' 6.5"Other
- KitchenGround floor10' 7.9" x 7' 10"Other
- Primary bedroom2nd floor11' 3.8" x 12' 4.8"Other
- Bedroom2nd floor13' 3.4" x 9' 3.4"Other
- Bedroom2nd floor10' 4" x 9' 6.1"Other
- Recreation RoomLower15' 6.6" x 13' 6.9"Other
- Laundry roomLower9' 11.6" x 7' 2.6"Other
- OtherLower9' 10.5" x 6' 3.5"Other
Listing Agents
Request More Information
Request More Information
Location
914 Royal York Rd, Toronto, Ontario, M8Y 2V7 Canada
Around this property
Information about the area within a 5-minute walk of this property.
Request Neighbourhood Information
Learn more about the neighbourhood and amenities around this home
Request NowPayment Calculator
- $
- %$
- %
- Principal and Interest 0
- Property Taxes 0
- Strata / Condo Fees 0

