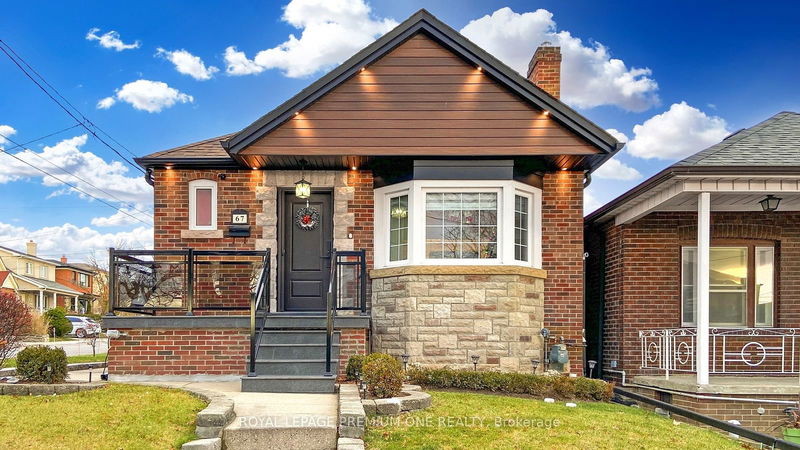Key Facts
- MLS® #: W11824658
- Property ID: SIRC2185908
- Property Type: Residential, Single Family Detached
- Lot Size: 2,750 sq.ft.
- Bedrooms: 2+1
- Bathrooms: 2
- Additional Rooms: Den
- Parking Spaces: 5
- Listed By:
- ROYAL LEPAGE PREMIUM ONE REALTY
Property Description
Don't judge a book by its cover... a rare show stopper!!! Renovated from top to bottom. Enjoy a welcoming functional open concept floorplan. A spectacular sun-drenched detached bungalow featuring very large 2 + 1 bedrooms, 2 baths. A chef's inspired kitchen with stainless steel appliances, quartz counters and backsplash, sprawling breakfast bar open to living/dining rooms. Smooth ceilings and pot lights inside and out. Professionally manicured gardens. Fenced stone paved backyard. A solid detached double car garage plus 3 additional parking spots. This home is ideal for anyone looking to enjoy potential income with a luxurious basement apartment with separate entrance. Welcome Home Sweet Home!
Rooms
- TypeLevelDimensionsFlooring
- KitchenMain13' 10.9" x 19' 5.8"Other
- Living roomMain11' 10.7" x 26' 7.2"Other
- Dining roomMain11' 10.7" x 26' 7.2"Other
- Primary bedroomMain11' 10.7" x 13' 5.8"Other
- BedroomMain9' 10.8" x 9' 10.8"Other
- KitchenBasement10' 11.8" x 13' 10.8"Other
- BedroomBasement9' 4.9" x 11' 8.5"Other
- Media / EntertainmentBasement13' 2.2" x 19' 4.6"Other
- Laundry roomBasement6' 1.2" x 8' 4.7"Other
Listing Agents
Request More Information
Request More Information
Location
67 Montcalm Ave, Toronto, Ontario, M6E 4N8 Canada
Around this property
Information about the area within a 5-minute walk of this property.
Request Neighbourhood Information
Learn more about the neighbourhood and amenities around this home
Request NowPayment Calculator
- $
- %$
- %
- Principal and Interest 0
- Property Taxes 0
- Strata / Condo Fees 0

