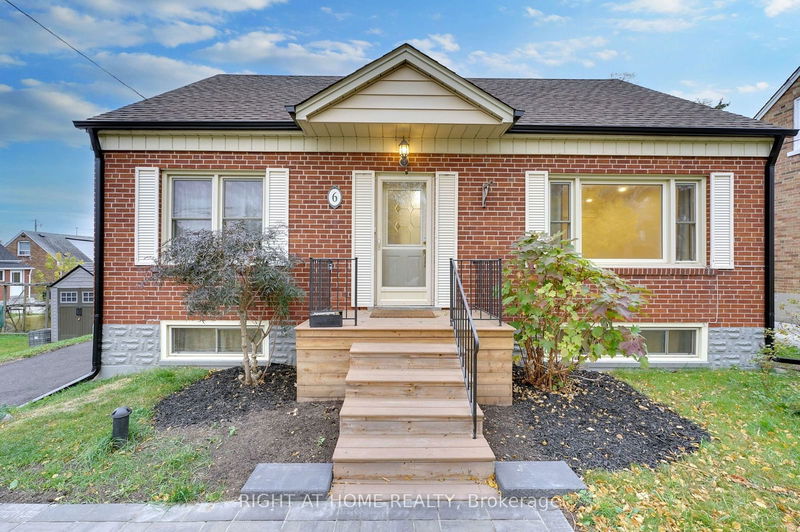Key Facts
- MLS® #: W11821670
- Property ID: SIRC2184739
- Property Type: Residential, Single Family Detached
- Lot Size: 5,954 sq.ft.
- Bedrooms: 4
- Bathrooms: 3
- Additional Rooms: Den
- Parking Spaces: 6
- Listed By:
- RIGHT AT HOME REALTY
Property Description
Detached Toronto Home With Premium 50X119.08Ft Lot! Great For A Family Or Easily Converted To Walkout Basement For Income Potential. Spacious Open Concept Living & Dining Room! 4 Bedrooms With Lots Of Storage! Office Upstairs Has B/I Desk & Storage! Large Detached Garage @ Rear With A Powered Workshop/Storage! Lots Of Parking. Backyard Oasis With Custom Deck, Landscaping & Privacy Fencing! Convenient Location Close To Hwy/Ttc, New Humber Hospital, Schools & More!
Rooms
- TypeLevelDimensionsFlooring
- Dining roomMain8' 10.2" x 9' 10.1"Other
- Living roomMain11' 3.8" x 14' 4.8"Other
- KitchenMain7' 6.9" x 13' 6.9"Other
- Solarium/SunroomMain6' 4.7" x 7' 4.9"Other
- BedroomMain10' 9.5" x 10' 9.9"Other
- Primary bedroom2nd floor10' 10.7" x 13' 11.3"Other
- Bedroom2nd floor10' 8.3" x 10' 11.4"Other
- Home office2nd floor6' 6.7" x 8' 9.1"Other
- Recreation RoomBasement10' 10.3" x 30' 5.3"Other
- WorkshopBasement10' 1.6" x 14' 5.2"Other
- Laundry roomBasement6' 2" x 9' 4.2"Other
Listing Agents
Request More Information
Request More Information
Location
6 Adele Ave, Toronto, Ontario, M3L 1J1 Canada
Around this property
Information about the area within a 5-minute walk of this property.
Request Neighbourhood Information
Learn more about the neighbourhood and amenities around this home
Request NowPayment Calculator
- $
- %$
- %
- Principal and Interest 0
- Property Taxes 0
- Strata / Condo Fees 0

