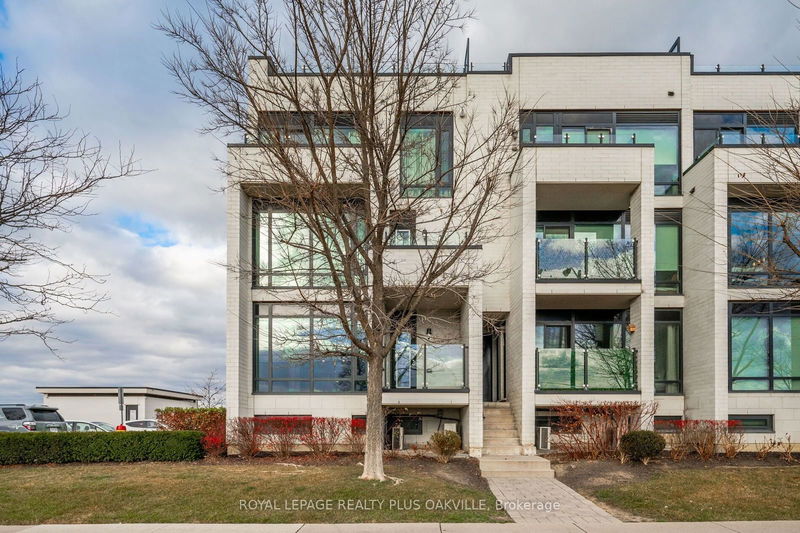Key Facts
- MLS® #: W11822497
- Property ID: SIRC2184691
- Property Type: Residential, Condo
- Year Built: 6
- Bedrooms: 2
- Bathrooms: 2
- Additional Rooms: Den
- Parking Spaces: 1
- Listed By:
- ROYAL LEPAGE REALTY PLUS OAKVILLE
Property Description
This Beautifully Presented End-Unit 2-Bed, 2-Bath Condo Townhouse Is A True Gem, Featuring Significant Updates From The Builder And Freshly Painted In A Neutral Contemporary Palette Offering A Perfect Blend Of Style And Functionality, This Home Boasts Upgraded Rich Dark Flooring Throughout The Primary Living Spaces, With Larger Trims, Additional Lighting, And Custom Blinds, Enhancing The Overall Aesthetic.The Well-Appointed Kitchen Is A Standout, With Stainless Steel Appliances, An Upgraded Vent Hood And Cabinetry, A Corner Cupboard For Added Storage, And A Warm-Toned Granite Countertop That Pairs Beautifully With The Breakfast Bar. Ideal For Both Cooking And Casual Dining, This Space Is Designed For Modern Living. The Spacious Primary Bedroom Offers A Convenient 2pc En-Suite, Along With A Double Closet And An Area That Could Easily Be Transformed Into A Home Office. The Dual Aspect Of The Room, With Two Large Windows, One With A Juliette Balcony, Floods The Space With Natural Light, Further Enhancing Its Appeal. The 2nd Bedroom Is Also Generously Sized, With A Double Closet And Easy Access To The Well-Designed 4Pc Family Bathroom Featuring A Sleek Upgraded Vanity, Ceramic Floors, And Bath With White Ceramic Subway Tiles, Adding Texture And Timeless Style. As A Corner Unit, This Home Enjoys The Luxury Of South And West-Facing Exposure, Ensuring An Abundance Of Natural Light. In Addition To The Charming Patio With Gas Hookup There Are Two Additional Juliette Balconies. Convenience Is Key With This Location, Offering Easy Access To Local Modern Amenities, Including The Eglinton Crosstown Extension @ Martin Grove For Seamless Commuting. The Nearby Highways (427, 401,Gardiner, And 403) Make Travel Effortless, And Pearson Airport Just A Short Distance Away, This Home Is Perfectly Positioned.Whether You Are A First-Time Buyer, Down-Sizer, Investor, Or Working Professional, Offering Something For Everyone. Don't Miss Out As This Is A Must-See Property!
Rooms
Listing Agents
Request More Information
Request More Information
Location
138 Widdicombe Hill Blvd #718, Toronto, Ontario, M9R 0A9 Canada
Around this property
Information about the area within a 5-minute walk of this property.
Request Neighbourhood Information
Learn more about the neighbourhood and amenities around this home
Request NowPayment Calculator
- $
- %$
- %
- Principal and Interest 0
- Property Taxes 0
- Strata / Condo Fees 0

