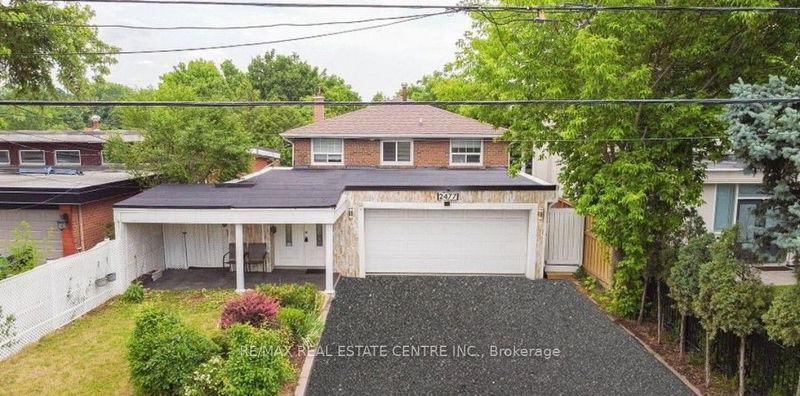Key Facts
- MLS® #: W11821504
- Property ID: SIRC2183924
- Property Type: Residential, Single Family Detached
- Lot Size: 7,885 sq.ft.
- Year Built: 31
- Bedrooms: 5
- Bathrooms: 4
- Additional Rooms: Den
- Parking Spaces: 6
- Listed By:
- RE/MAX REAL ESTATE CENTRE INC.
Property Description
* Toronto Best Buy* * Spacious Multi-level Backsplit Home, Sitting On A Ravine 166 Feet Deep Lot, Near Humber River! * Suitable For Multi-family And Rental Income * 6 Car Parking* * Multiple Entries And Exits In This *architecturally Unique Home, Offering Over 3500 Square Feet Of Living (*see Floor Plans Attached* All Measurements Subject To Verification* * Many Improvements Were Done Over The Years, 2 sunrooms with big windows and skylights, and 2 decks overlooking serene ravine and wooded area.Feels like your own private cottage right at your own spacious home and private retreat...every day of the year, but still close to all the amenities and conveniences of daily living and working! Very close to wooded greenbelt, parks, and West Humber trail and Humber river walks for daily meditation and enjoyment of nature as you ponder life's meaning and mystery in this wooded greenbelt, and listen to the quiet rippling waters of the river: a truly amazing sanctuary/oasis in the heart of beautiful Etobicoke! , Islington bus, Finch bus, Hwy 401, Hwy 27, Steeles Ave, Woodbine Racetrack, Mall and Rexdale Plaza, many schools, places of worship, etc. Huge insulated oversized double garage for parking and extra storage/workshop space plus 4-car driveway parking for big family and/or tenants, Patio double-door entries and spacious enclosure. Lower Level Apartment, 4 fireplaces (3 gas and 1 electric) , Central Vac System, Etc. * A 'must-see' Property That Offers A Sound 'legacy' Investment. Do Not Delay!
Rooms
- TypeLevelDimensionsFlooring
- Living roomMain14' 11.5" x 23' 2.7"Other
- Dining roomMain11' 2.6" x 14' 1.2"Other
- KitchenMain10' 7.9" x 18' 11.5"Other
- Primary bedroomUpper12' 9.4" x 15' 2.2"Other
- BedroomUpper9' 10.1" x 13' 3.4"Other
- BedroomUpper11' 10.1" x 11' 4.6"Other
- BedroomUpper9' 2.6" x 10' 3.6"Other
- BedroomLower10' 7.5" x 18' 9.9"Other
- Recreation RoomLower13' 6.9" x 7' 3.7"Other
- BathroomLower7' 6.5" x 10' 7.9"Other
- KitchenLower7' 3.7" x 12' 11.1"Other
Listing Agents
Request More Information
Request More Information
Location
2477 Islington Ave, Toronto, Ontario, M9W 3X9 Canada
Around this property
Information about the area within a 5-minute walk of this property.
Request Neighbourhood Information
Learn more about the neighbourhood and amenities around this home
Request NowPayment Calculator
- $
- %$
- %
- Principal and Interest 0
- Property Taxes 0
- Strata / Condo Fees 0

