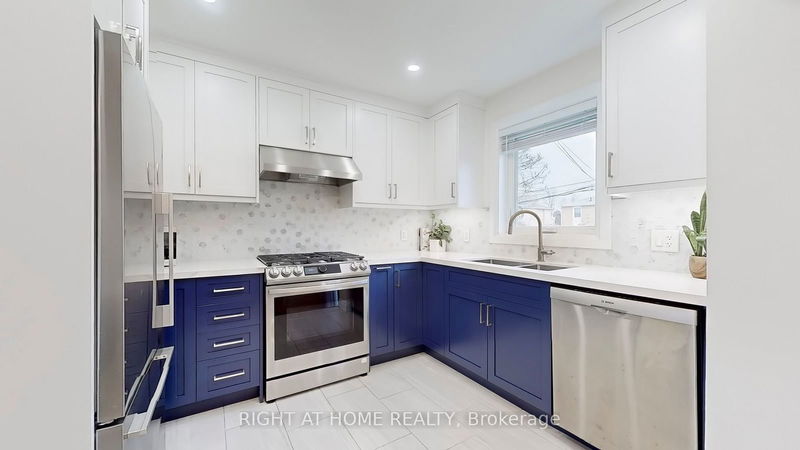Key Facts
- MLS® #: E10433234
- Property ID: SIRC2182707
- Property Type: Residential, Townhouse
- Lot Size: 3,000 sq.ft.
- Year Built: 51
- Bedrooms: 3
- Bathrooms: 2
- Additional Rooms: Den
- Parking Spaces: 3
- Listed By:
- RIGHT AT HOME REALTY
Property Description
A Beautiful MOVE-IN READY 3-Bedroom Family Home In A Great School District. Open Living & Dining Spaces. Large Picture Window & Patio Doors. Hardwood Floors Throughout And Original Plaster Crown Molding. Fully Updated Kitchen with modern two-tone Cabico high-end cabinetry, stone counter, hex backsplash, Bosch dishwasher & Fisher Paykel fridge. Updated bathrooms thru out home. Sep Entrance To Bsmt. Steps To General Brock P.S, Ttc & Parks. Mins To Subway, Go Train & *A Rated* W.A Porter C.I ,Hospital, Grocery & Community Cnt. Incls: Appls, Window Coverings, Electric Fp, Shed
Rooms
- TypeLevelDimensionsFlooring
- Living roomMain11' 2.8" x 11' 3.8"Other
- Dining roomMain11' 2.8" x 11' 3.8"Other
- KitchenMain9' 10.8" x 10' 5.9"Other
- Primary bedroom2nd floor9' 10.8" x 10' 9.9"Other
- Bedroom2nd floor8' 11.8" x 9' 10.8"Other
- Bedroom2nd floor9' 2.2" x 9' 10.8"Other
- Recreation RoomBasement11' 8.5" x 16' 8.7"Other
Listing Agents
Request More Information
Request More Information
Location
83 Chestnut Cres, Toronto, Ontario, M1L 1Y6 Canada
Around this property
Information about the area within a 5-minute walk of this property.
Request Neighbourhood Information
Learn more about the neighbourhood and amenities around this home
Request NowPayment Calculator
- $
- %$
- %
- Principal and Interest 0
- Property Taxes 0
- Strata / Condo Fees 0

