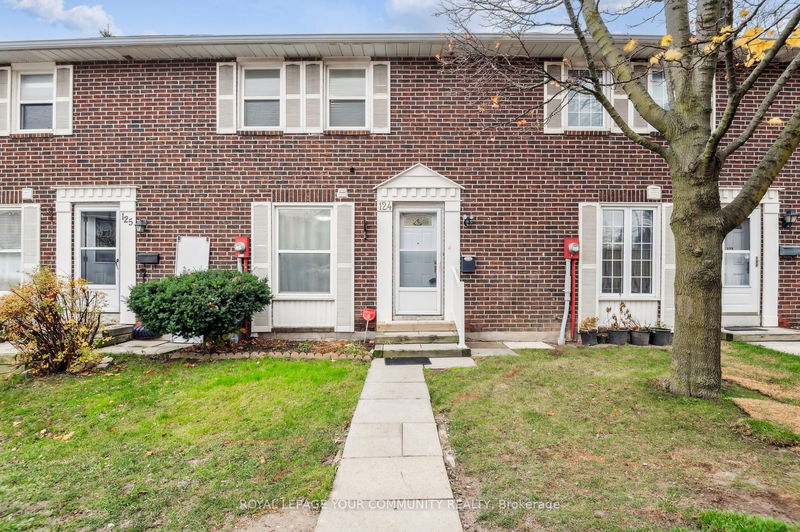Key Facts
- MLS® #: E11478375
- Property ID: SIRC2182628
- Property Type: Residential, Condo
- Bedrooms: 3
- Bathrooms: 3
- Additional Rooms: Den
- Parking Spaces: 1
- Listed By:
- ROYAL LEPAGE YOUR COMMUNITY REALTY
Property Description
This inviting townhome offers a generous living space, with three large bedrooms, two full bathrooms and a main floor powder room. Nestled in a well-managed complex with low maintenance fees, this townhome a must-see opportunity for buyers looking for affordability without compromising on quality or location. As you step inside, you are welcomed by an open-concept floor plan that exudes warmth and charm. The galley kitchen is equipped with modern appliances and a spacious breakfast area for cozy morning meals. Adjacent to it is the bright, sun-kissed south facing living/dining room where natural light pours in. This home also boasts a finished basement which provides versatile recreational space as well as ample storage options. Fully fenced backyard which ensures privacy while providing direct access to Cass Ave, steps from Warden. One parking space included, just steps away from the door. Close proximity to various amenities including Fairview Mall, STC, restaurants, grocery stores, schools, parks & much more. Commuting is made easy with TTC and Hwy 401 just minutes away.
Rooms
- TypeLevelDimensionsFlooring
- Living roomMain14' 11.1" x 18' 11.1"Other
- Dining roomMain14' 11.1" x 18' 11.1"Other
- KitchenMain15' 1.8" x 7' 6.1"Other
- Primary bedroom2nd floor13' 10.9" x 10' 5.1"Other
- Bedroom2nd floor11' 1.8" x 10' 5.1"Other
- Bedroom2nd floor10' 5.1" x 8' 5.1"Other
- Powder RoomMain4' 5.9" x 2' 3.1"Other
- Bathroom2nd floor7' 10" x 3' 11.2"Other
- BathroomBasement4' 9" x 6' 5.1"Other
- Family roomBasement14' 7.9" x 10' 11.1"Other
- Laundry roomBasement9' 8.1" x 7' 6.1"Other
Listing Agents
Request More Information
Request More Information
Location
70 Cass Ave #124, Toronto, Ontario, M1T 3P9 Canada
Around this property
Information about the area within a 5-minute walk of this property.
Request Neighbourhood Information
Learn more about the neighbourhood and amenities around this home
Request NowPayment Calculator
- $
- %$
- %
- Principal and Interest 0
- Property Taxes 0
- Strata / Condo Fees 0

