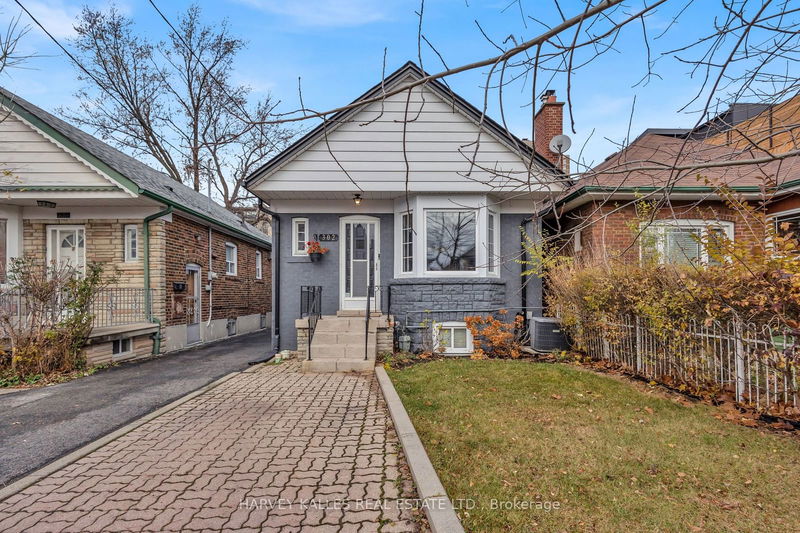Key Facts
- MLS® #: W11442520
- Property ID: SIRC2181438
- Property Type: Residential, Single Family Detached
- Lot Size: 2,750 sq.ft.
- Bedrooms: 2+1
- Bathrooms: 2
- Additional Rooms: Den
- Parking Spaces: 2
- Listed By:
- HARVEY KALLES REAL ESTATE LTD.
Property Description
Nestled In The Coveted Briar Hill-Belgravia Neighbourhood, This Charming Bungalow Offers The Ideal Mix Of Style, Comfort, And Location. The Main Floor Boasts Spacious Living And Dining Areas, An Updated Kitchen With Marble Countertops And Stainless-Steel Appliances, And Two Well-Appointed Bedrooms. Downstairs, You'll Find A Versatile Rec Room, Office, Laundry Room, And A Separate Entrance, Making It Perfect For Relaxation, Extended Family, Or Guests. Plus, You Have A 1-Car Detached Garage And A Cute Patio For Family Gatherings And BBQ's! Brand New Roof on Home and Garage Installed November 2024! Just Steps To The New Crosstown LRT, Minutes To Eglinton West Subway, Vibrant Shops, Trendy Restaurants, And The Tranquil Beltline Trails! This Home Is A True Gem For Urban Living With A Touch Of Nature Close By. Must Be Seen!
Rooms
- TypeLevelDimensionsFlooring
- Living roomMain17' 3" x 9' 9.7"Other
- Dining roomMain8' 6.3" x 10' 1.6"Other
- KitchenMain11' 6.7" x 7' 10.4"Other
- Primary bedroomMain11' 6.7" x 9' 9.7"Other
- BedroomMain11' 3" x 7' 10.4"Other
- Home officeLower10' 2.8" x 11' 8.1"Other
- Recreation RoomLower10' 11.8" x 17' 11.7"Other
- UtilityLower17' 3" x 9' 9.7"Other
Listing Agents
Request More Information
Request More Information
Location
302 Whitmore Ave, Toronto, Ontario, M6E 2N4 Canada
Around this property
Information about the area within a 5-minute walk of this property.
Request Neighbourhood Information
Learn more about the neighbourhood and amenities around this home
Request NowPayment Calculator
- $
- %$
- %
- Principal and Interest 0
- Property Taxes 0
- Strata / Condo Fees 0

