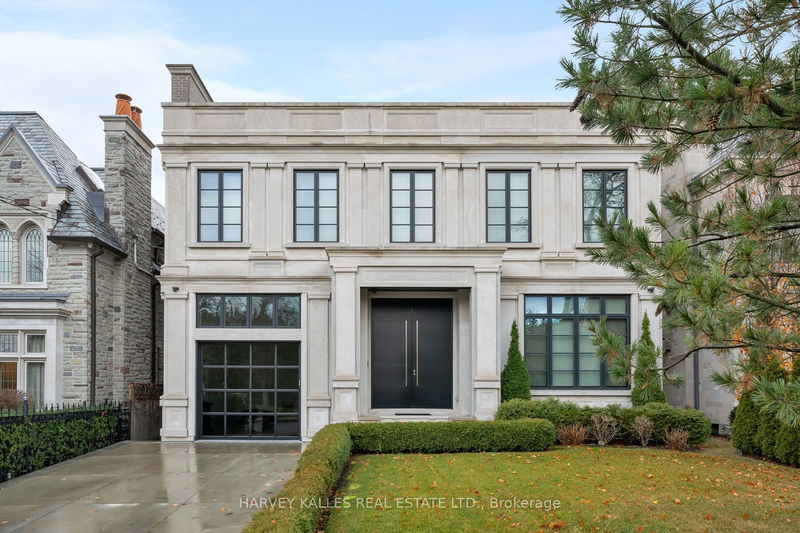Key Facts
- MLS® #: C11430606
- Property ID: SIRC2181412
- Property Type: Residential, Single Family Detached
- Lot Size: 7,493.50 sq.ft.
- Bedrooms: 4+1
- Bathrooms: 6
- Additional Rooms: Den
- Parking Spaces: 5
- Listed By:
- HARVEY KALLES REAL ESTATE LTD.
Property Description
Experience the pinnacle of luxury living in this 2-year-new Forest Hill masterpiece. The home boasts a traditional carved stone exterior with a modern interior that is both elegant and functional. Inside, enjoy 12' ceilings on the main and upper levels, a Sony audio system with Bosch speakers, and premium finishes throughout. Wealth of floor-to-ceiling and wall-to-wall windows allow natural light to freely cascade creating ambiance of spacious flow. The modern kitchen features integrated appliances, sleek white oak cabinetry, and a clean, contemporary design. The dramatic living room is a showstopper with a gas fireplace and expansive space for entertaining. Italian-crafted closets offer bespoke storage solutions, while the heated lower level includes a gym, recreation room, built-in bar, and housekeeper suite. This home is designed for comfort and convenience with an elevator to all levels, laundry upper & lower level & Smart Home System. Landscaped, garden, heated driveway and covered portico. Outdoors, the traditional limestone exterior enhances the property's timeless appeal. **EXTRAS** Walk to renowned private & public schools, U.C.C. & B.S.S., recreational facilities, local shopping of forest Hill Village and eateries. Public transit readily available and easy access to the downtown financial district.
Rooms
- TypeLevelDimensionsFlooring
- Living roomMain12' 11.1" x 15' 8.9"Other
- Dining roomMain16' 9.1" x 16' 11.9"Other
- KitchenMain23' 9.8" x 16' 2"Other
- Family roomMain19' 5" x 24' 10.8"Other
- LibraryMain11' 3.8" x 15' 8.1"Other
- Primary bedroom2nd floor17' 5" x 17' 10.9"Other
- Bedroom2nd floor12' 8.8" x 13' 6.9"Other
- Bedroom2nd floor16' 4.8" x 16' 10.7"Other
- Bedroom2nd floor13' 10.9" x 16' 9.1"Other
- Recreation RoomLower22' 11.9" x 40' 11"Other
- Exercise RoomLower15' 10.1" x 16' 9.1"Other
- BedroomLower11' 10.9" x 13' 1.8"Other
Listing Agents
Request More Information
Request More Information
Location
474 Russell Hill Rd, Toronto, Ontario, M5P 2S7 Canada
Around this property
Information about the area within a 5-minute walk of this property.
Request Neighbourhood Information
Learn more about the neighbourhood and amenities around this home
Request NowPayment Calculator
- $
- %$
- %
- Principal and Interest $82,036 /mo
- Property Taxes n/a
- Strata / Condo Fees n/a

