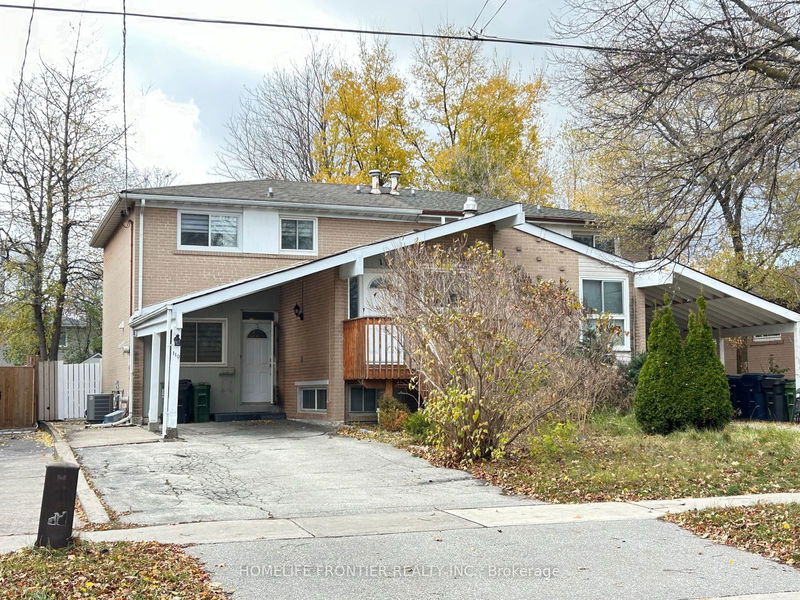Key Facts
- MLS® #: C11441754
- Property ID: SIRC2181397
- Property Type: Residential, Townhouse
- Lot Size: 3,673.86 sq.ft.
- Bedrooms: 4+3
- Bathrooms: 4
- Additional Rooms: Den
- Parking Spaces: 3
- Listed By:
- HOMELIFE FRONTIER REALTY INC.
Property Description
5 Levels Of Backsplit Semi-Detached Beautiful House In High Demand Location With Carport and Ample Parking On Private Driveway. Professionally Upgraded Open-Concept Kitchen, Full-Width Closet Organizers For 3 Bedrooms In Upper Level. Upgraded 4 Pc Bath And Newly Replaced Engineered Hardwood Floor Throughout. Spacious Living Rm And Dining Rm Provide You Comfortable Life In The Ground Level. W/O To Sun Filled Deck From Dining Rm. Steps To Ttc Bus Stops, Shopping Malls And Minutes To Hwy 401 &7.
Rooms
- TypeLevelDimensionsFlooring
- Living roomMain9' 10.1" x 18' 5.2"Other
- Dining roomMain8' 11.8" x 10' 11.4"Other
- KitchenMain10' 7.9" x 14' 11.9"Other
- Primary bedroomUpper9' 8.9" x 14' 11.9"Other
- BedroomUpper9' 10.1" x 11' 2.8"Other
- BedroomUpper7' 9.3" x 8' 11"Other
- BedroomLower10' 9.1" x 12' 4.4"Other
- BedroomBasement10' 7.9" x 10' 11.1"Other
- BedroomBasement9' 6.9" x 11' 2.8"Other
- KitchenBasement0' x 0'Other
Listing Agents
Request More Information
Request More Information
Location
110 Elise Terr, Toronto, Ontario, M2R 2X1 Canada
Around this property
Information about the area within a 5-minute walk of this property.
Request Neighbourhood Information
Learn more about the neighbourhood and amenities around this home
Request NowPayment Calculator
- $
- %$
- %
- Principal and Interest 0
- Property Taxes 0
- Strata / Condo Fees 0

