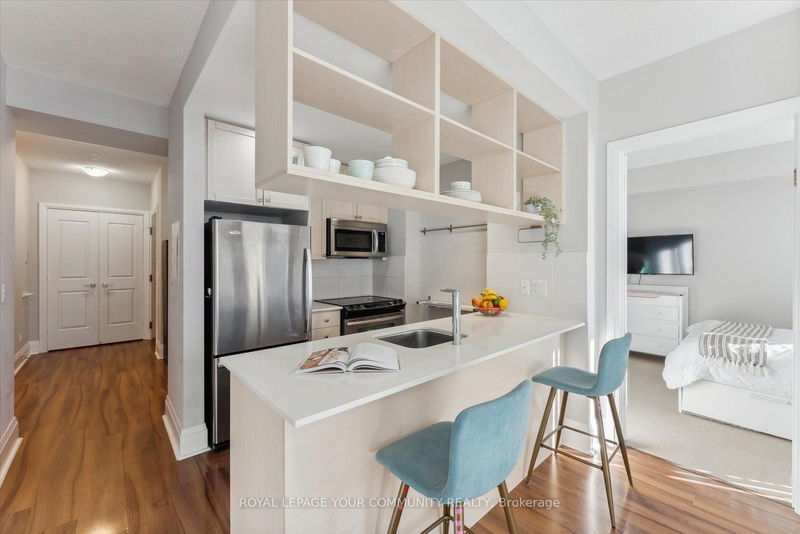Key Facts
- MLS® #: C11436285
- Property ID: SIRC2181394
- Property Type: Residential, Condo
- Year Built: 11
- Bedrooms: 1+1
- Bathrooms: 1
- Additional Rooms: Den
- Parking Spaces: 1
- Listed By:
- ROYAL LEPAGE YOUR COMMUNITY REALTY
Property Description
Welcome to 100 Harrison Garden Boulevard, where modern living meets exceptional convenience. This one-bedroom plus den, condominium is thoughtfully designed with an open-concept layout, maximizing both functionality and style. Upgraded with a full size washer & dryer. The expansive windows flood the unit with natural light, creating a bright and inviting atmosphere. Located in the highly sought-after Yonge and Sheppard neighbourhood, this condo offers unparalleled access to all the city has to offer. Just minutes from Highway 401, commuting is effortless. The area is vibrant and dynamic, surrounded by trendy restaurants, cafes, shopping, and entertainment options, ensuring that everything you need is just steps away.What truly sets this property apart are the exceptional building amenities that elevate the living experience. Residents can enjoy the convenience of a fully equipped gym, a swimming pool, and a relaxing sauna, perfect for unwinding after a long day. For entertainment, the private movie theatre offers an immersive experience without leaving home, while the elegant dining hall provides a stylish setting for hosting gatherings. This building truly caters to a lifestyle of comfort, leisure, and convenience, offering everything you could need in one place.The combination of its strategic location, thoughtful design, and comprehensive amenities makes it a rare opportunity in todays market.Discover the perfect balance of luxury and practicality.
Rooms
Listing Agents
Request More Information
Request More Information
Location
100 Harrison Garden Blvd #614, Toronto, Ontario, M2N 0C2 Canada
Around this property
Information about the area within a 5-minute walk of this property.
Request Neighbourhood Information
Learn more about the neighbourhood and amenities around this home
Request NowPayment Calculator
- $
- %$
- %
- Principal and Interest 0
- Property Taxes 0
- Strata / Condo Fees 0

