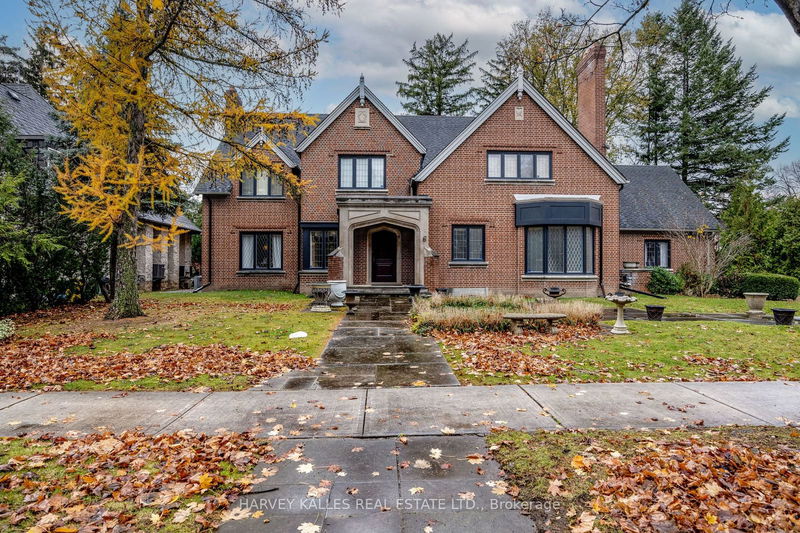Key Facts
- MLS® #: C10884919
- Property ID: SIRC2180449
- Property Type: Residential, Single Family Detached
- Lot Size: 12,000.05 sq.ft.
- Bedrooms: 4+1
- Bathrooms: 5
- Additional Rooms: Den
- Parking Spaces: 12
- Listed By:
- HARVEY KALLES REAL ESTATE LTD.
Property Description
Discover a one-of-a-kind, custom-designed executive residence that exudes timeless charm and sophistication. This stately home features an inviting cherry-wood foyer and elegant details throughout, with generously proportioned principal rooms ideal for both everyday living and entertaining. Nestled in an exclusive cul-de-sac of just 10 homes, the property boasts approximately 6,000 sq. ft. of total living space, offering abundant storage and a seamless flow for gatherings. Conveniently located within walking distance of top-rated schools, parks, transit, shops, and more, this home blends luxury and practicality in an unparalleled setting.
Rooms
- TypeLevelDimensionsFlooring
- Living roomMain14' 10.7" x 26' 8.8"Other
- Dining roomMain14' 9.1" x 14' 11.5"Other
- Family roomMain16' 1.7" x 20' 3.3"Other
- KitchenMain12' 11.9" x 22' 5.6"Other
- Breakfast RoomMain9' 6.1" x 11' 1.8"Other
- Primary bedroom2nd floor15' 1.4" x 20' 9.4"Other
- Bedroom2nd floor12' 2.4" x 14' 6.8"Other
- Bedroom2nd floor14' 11" x 16' 9.1"Other
- Bedroom2nd floor12' 5.6" x 15' 2.2"Other
- Recreation RoomBasement14' 2" x 26' 2.9"Other
- BedroomBasement12' 4" x 12' 9.5"Other
- KitchenBasement12' 6.3" x 18' 7.6"Other
Listing Agents
Request More Information
Request More Information
Location
6 Versailles Crt, Toronto, Ontario, M3B 2A9 Canada
Around this property
Information about the area within a 5-minute walk of this property.
Request Neighbourhood Information
Learn more about the neighbourhood and amenities around this home
Request NowPayment Calculator
- $
- %$
- %
- Principal and Interest 0
- Property Taxes 0
- Strata / Condo Fees 0

