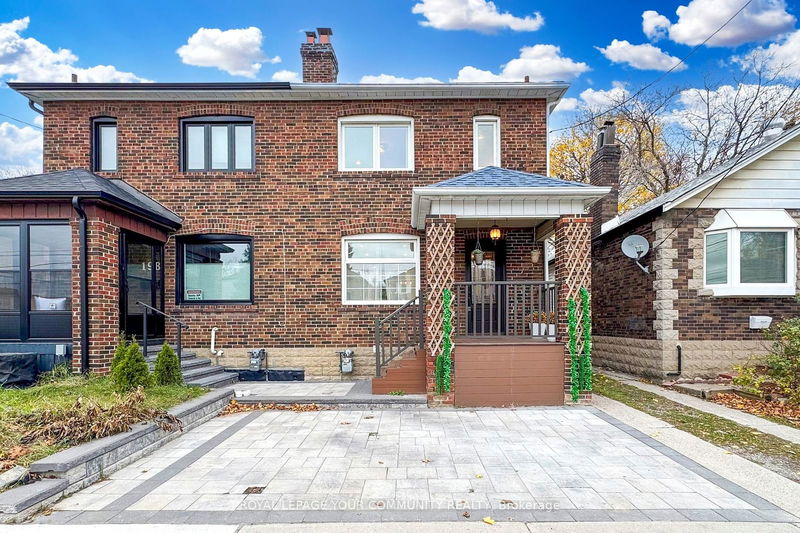Key Facts
- MLS® #: C10957697
- Property ID: SIRC2179389
- Property Type: Residential, Townhouse
- Lot Size: 2,305.50 sq.ft.
- Bedrooms: 3
- Bathrooms: 3
- Additional Rooms: Den
- Parking Spaces: 2
- Listed By:
- ROYAL LEPAGE YOUR COMMUNITY REALTY
Property Description
Stunning, Fully Renovated 3-Bedroom, 3 bathroom Semi-detached in the Heart of Lawrence Park,This meticulously maintained and beautifully updated home offers the best of modern living in one of Toronto's most desirable neighborhoods. Featuring a newly renovated basement (2021) with full waterproofing from the inside wall, this property is move-in ready and ideal for families or professionals seeking style and convenience.The main level boasts an open-concept layout, pot lights throughout, and a cozy fireplace in the living room for those relaxing evenings. The updated kitchen is a chefs dream, complete with quartz countertops, a chic backsplash, High End Alliances , and a walkout to a large deck (2022) overlooking a beautifully fenced backyardperfect for gatherings or quiet moments of relaxation.The second floor features a relaxing 4-piece bath and elegant engineered hardwood floors, continuing the home's modern aesthetic. The spacious deck, paired with a brand-new garage, offers additional space for entertainment or storage.Located steps away from top-rated schools like John Wanless P.S., Glenview Senior P.S., Lawrence Park Collegiate Institute, and Havergal College, this home is also a short walk to the subway, Yonge Street, and Avenue Road. With easy access to the 401, TTC, and a variety of fine dining and boutique shops, this property offers both convenience and luxury.Open House this Saturday and Sunday from 1 to 4 PM. Dont miss your chance to own this incredible home!
Rooms
- TypeLevelDimensionsFlooring
- Dining roomFlat19' 9" x 14' 8.9"Other
- Living roomFlat19' 9" x 14' 8.9"Other
- KitchenFlat8' 9.9" x 9' 6.1"Other
- Primary bedroom2nd floor13' 1.8" x 10' 5.9"Other
- Bedroom2nd floor12' 7.1" x 8' 5.1"Other
- Bedroom2nd floor8' 9.1" x 8' 8.5"Other
- Recreation RoomBasement21' 3.1" x 14' 11.9"Other
- Laundry roomBasement11' 6.7" x 6' 11.8"Other
Listing Agents
Request More Information
Request More Information
Location
196 Lawrence Ave, Toronto, Ontario, M5M 1A8 Canada
Around this property
Information about the area within a 5-minute walk of this property.
Request Neighbourhood Information
Learn more about the neighbourhood and amenities around this home
Request NowPayment Calculator
- $
- %$
- %
- Principal and Interest 0
- Property Taxes 0
- Strata / Condo Fees 0

