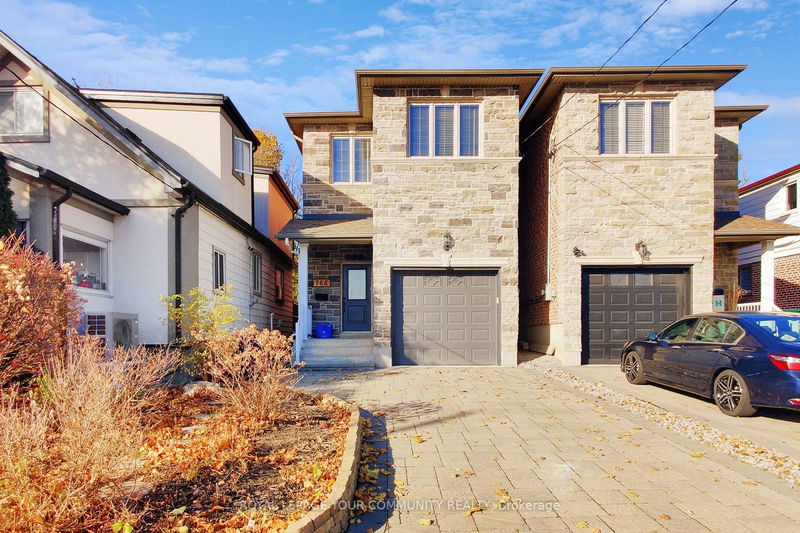Key Facts
- MLS® #: E10929556
- Property ID: SIRC2179366
- Property Type: Residential, Single Family Detached
- Lot Size: 2,504 sq.ft.
- Year Built: 6
- Bedrooms: 4
- Bathrooms: 4
- Additional Rooms: Den
- Parking Spaces: 3
- Listed By:
- ROYAL LEPAGE YOUR COMMUNITY REALTY
Property Description
Exquisite Custom-Built 4-Bedroom Home in the Highly Desirable Topham Park Neighborhood. This stunning residence boasts a 9' ceiling open-concept design, a bright and airy layout with windows, and a walkout to a beautifully landscaped yard complete with a deck featuring a gas hookup for BBQ perfect for entertaining. The chef's kitchen showcases a spacious central island, seamlessly connecting to the combined family and dining area. A newly finished basement floor provides an expansive space for entertainment. Ideally located within a short walk toTTC, shops, and restaurants, this home offers unparalleled convenience and proximity to downtown.
Rooms
- TypeLevelDimensionsFlooring
- Dining roomMain23' 2.3" x 10' 4.8"Other
- KitchenMain14' 5.2" x 7' 10.3"Other
- Primary bedroom2nd floor13' 6.2" x 12' 9.4"Other
- Bedroom2nd floor14' 4.4" x 10' 5.9"Other
- Bedroom2nd floor11' 8.9" x 8' 7.5"Other
- Bedroom2nd floor10' 1.6" x 8' 6.3"Other
- Recreation RoomBasement19' 3.4" x 16' 6.8"Other
- Laundry roomBasement5' 1.4" x 7' 1.4"Other
- UtilityBasement18' 5.3" x 22' 11.5"Other
- Living roomMain0' x 0'Other
Listing Agents
Request More Information
Request More Information
Location
76A Amsterdam Ave, Toronto, Ontario, M4B 2C2 Canada
Around this property
Information about the area within a 5-minute walk of this property.
Request Neighbourhood Information
Learn more about the neighbourhood and amenities around this home
Request NowPayment Calculator
- $
- %$
- %
- Principal and Interest 0
- Property Taxes 0
- Strata / Condo Fees 0

