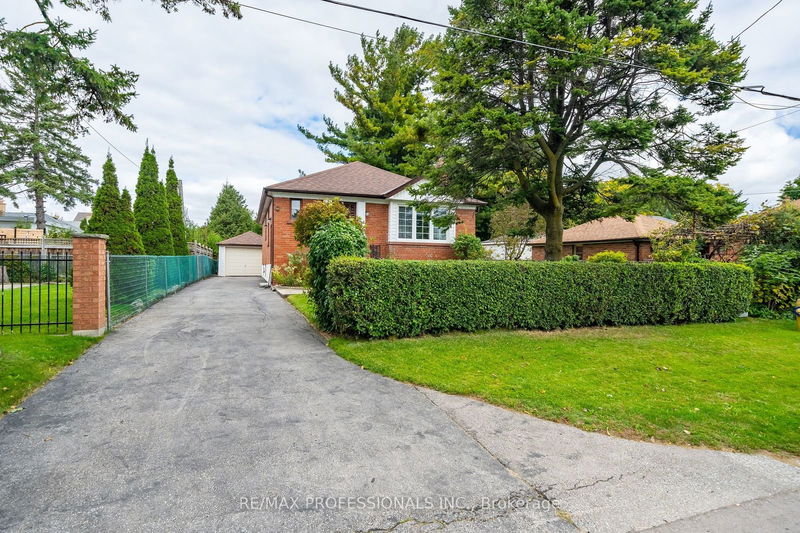Key Facts
- MLS® #: W11083581
- Property ID: SIRC2179346
- Property Type: Residential, Single Family Detached
- Lot Size: 5,250 sq.ft.
- Bedrooms: 3+1
- Bathrooms: 2
- Additional Rooms: Den
- Parking Spaces: 5
- Listed By:
- RE/MAX PROFESSIONALS INC.
Property Description
Opportunity Knocks! Zoned for Multi-Residential! (**RM(u3*18)**) Triplex and Semi-Detached Potential Awaits (or Both!)! This Unique/ Stand Alone Bungalow Sits On a 42 x 125 Foot Lot and is Situated with No Direct Neighbouring Properties (See Site Map in the Photos) and Includes Open Yard with Serene Views (*All Neighbouring Yards with No Houses Directly Behind*) So Much Potential For Re-Development! 3-Level Above-Grade Possibility (*Mutiplex and/or Semi-Detached*) as Precedence of 3-Level Townhomes directly across the Street! *Detached Garage at Rear with 4 Car Driveway! Separate Entrance to Lower Level. First Time For sale since 1980, Original and Well- Maintained. Proud Owners for 45 Years!
Rooms
- TypeLevelDimensionsFlooring
- Living roomMain12' 8.3" x 14' 5.6"Other
- KitchenMain7' 10.8" x 10' 2.8"Other
- Dining roomMain10' 1.6" x 10' 2.8"Other
- Primary bedroomMain10' 2.4" x 10' 7.9"Other
- BedroomMain11' 2.2" x 9' 7.7"Other
- BedroomMain10' 11.8" x 9' 7.3"Other
- Recreation RoomBasement36' 8.9" x 24' 11.6"Other
- BedroomBasement10' 7.1" x 13' 10.8"Other
Listing Agents
Request More Information
Request More Information
Location
312 Dalesford Rd, Toronto, Ontario, M8Y 1G7 Canada
Around this property
Information about the area within a 5-minute walk of this property.
Request Neighbourhood Information
Learn more about the neighbourhood and amenities around this home
Request NowPayment Calculator
- $
- %$
- %
- Principal and Interest 0
- Property Taxes 0
- Strata / Condo Fees 0

