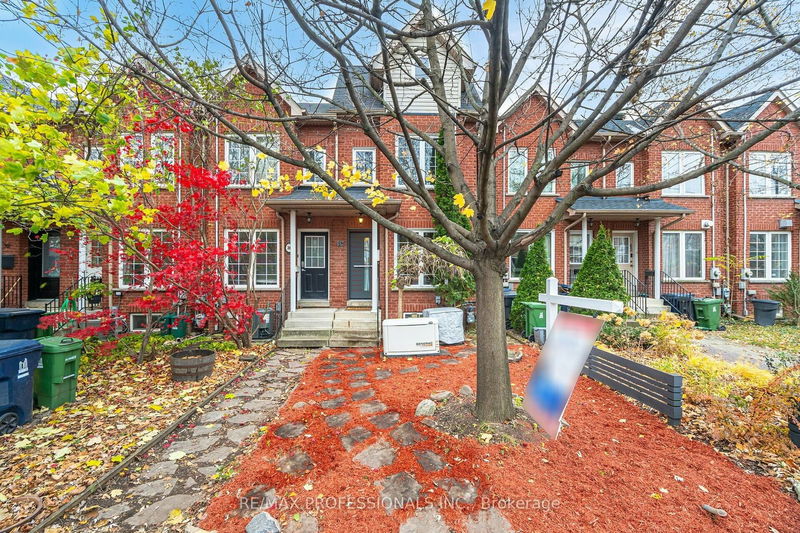Key Facts
- MLS® #: W10945808
- Property ID: SIRC2179337
- Property Type: Residential, Townhouse
- Lot Size: 1,392.65 sq.ft.
- Year Built: 16
- Bedrooms: 4+2
- Bathrooms: 4
- Additional Rooms: Den
- Parking Spaces: 2
- Listed By:
- RE/MAX PROFESSIONALS INC.
Property Description
Totally upgraded, turnkey end unit townhome offering 2,385 sq ft of living space in the Junction! Year built 2002 ** GO/UP Express 7 min to Union Station, 17 minutes to Pearson Airport. The open-concept living and dining area features a gas fireplace. Kitchen is an upgraded culinary enthusiast's dream with granite countertops and a gas stove(electric hook-up available). New 3/4 engineered hardwood floors (2021) on 1st, 2nd and 3rd floors, Velux venting skylights (2020) in 3rd floor primary bedroom, 4 bathrooms, 80% fresh paint throughout. Enjoy a backyard with a large deck and concrete private parking at the rear, plus the potential for street permit parking to maximize outdoor space. Large 4 bedroom 4 bath layout with in/law suite in basement with separate entrance offering potential for rental income. As an end-unit that feels like a semi-detached home, you'll benefit from both privacy and charm. All windows replaced by "Inline Fiberglass" in 2019, main and basement exterior doors replaced with high-quality fiberglass doors 2019. Murphy bed in 3rd bedroom 2019. All 4 toilets replaced with elongated one piece toilets in 2019. 3rd floor ductless AC installed in 2024. Hi-Effi Furnace 2015, 2 Ton AC replaced 2015, Generac backup generator, back flow valve, sump pump replaced in 2024, 8- bay digital antenna installed (receive TV from CN tower at zero cost) and Cat-5 wired home. Wired two zone Security system (Roger). Custom deck and parking pad at rear of the house. Airbnb license issued by the City of Toronto (not transferable).With excellent transit options including Dundas West subway & TTC buses, the entire city is at your doorstep. Walking distance to highly-rated schools, parks, and the trendy restaurants, bars, shops, and grocery stores that define the Junction. Steps away from the West Toronto Multiuse Pedestrian Rail path & close to High Park and year-round access to outdoor activities & attractions. This home is perfect for couples, families, & investors!
Rooms
- TypeLevelDimensionsFlooring
- Living roomMain12' 9.4" x 12' 9.1"Other
- Dining roomMain8' 6.3" x 10' 11.8"Other
- KitchenMain12' 9.4" x 23' 5.1"Other
- Bedroom2nd floor12' 9.4" x 13' 8.1"Other
- Bedroom2nd floor9' 8.9" x 12' 9.4"Other
- Bedroom2nd floor8' 3.9" x 8' 11.8"Other
- Primary bedroom3rd floor12' 9.4" x 12' 9.9"Other
- BedroomBasement7' 10" x 11' 8.1"Other
- Recreation RoomBasement8' 5.1" x 17' 3.8"Other
- KitchenBasement9' 6.9" x 11' 8.1"Other
- BathroomBasement3' 11.6" x 5' 11.2"Other
Listing Agents
Request More Information
Request More Information
Location
38 Osler St, Toronto, Ontario, M6P 4A2 Canada
Around this property
Information about the area within a 5-minute walk of this property.
Request Neighbourhood Information
Learn more about the neighbourhood and amenities around this home
Request NowPayment Calculator
- $
- %$
- %
- Principal and Interest 0
- Property Taxes 0
- Strata / Condo Fees 0

