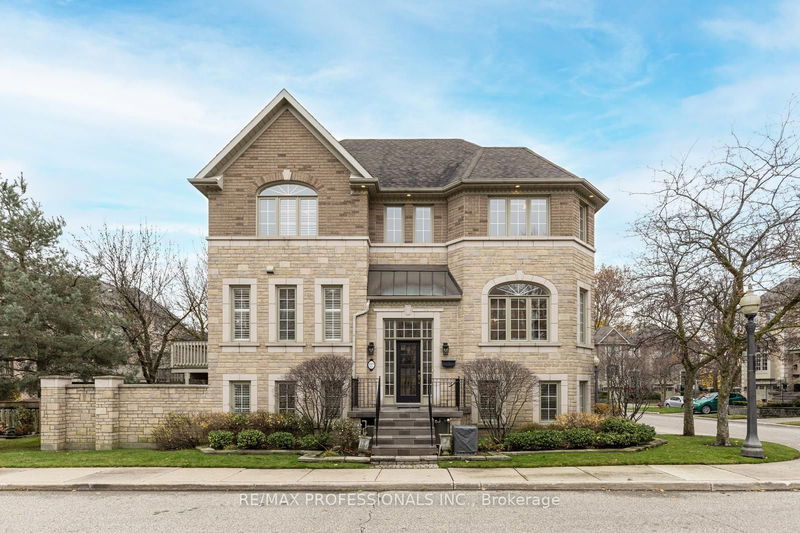Key Facts
- MLS® #: W10441876
- Property ID: SIRC2176647
- Property Type: Residential, Condo
- Bedrooms: 3+1
- Bathrooms: 4
- Additional Rooms: Den
- Parking Spaces: 3
- Listed By:
- RE/MAX PROFESSIONALS INC.
Property Description
Beautifully maintained and spacious (one of the largest in the development) three-bedroom end-unit townhouse in one of the most desirable pockets of Etobicoke. The main floor is perfect for entertaining, featuring nine-foot ceilings, hardwood floors, and tons of natural light with windows on three sides (end unit). It is comprised of a huge open-concept formal living and dining room, a great spacious family kitchen with a large island, granite countertops, and a walk-out to a large deck with a barbecue hookup. The open-plan family room includes a gas fireplace. Upstairs, you will find a large, bright primary bedroom with a four-piece ensuite that features a Jacuzzi tub and a walk-in closet, along with two other generously sized bedrooms with double closets. There is also the all-important second-floor laundry room. On the lower level, two additional rooms would make a perfect recreation room with a walk-out to your charming yard, as well as an additional office space or den.The property includes parking for three cars: two in the tandem garage and one in the driveway. The home has been freshly painted throughout, and new carpeting has been installed in the basement.
Rooms
- TypeLevelDimensionsFlooring
- KitchenMain10' 2.8" x 14' 9.1"Other
- Family roomMain13' 5" x 14' 9.1"Other
- Living roomMain11' 9.7" x 14' 9.1"Other
- Dining roomMain11' 9.7" x 12' 10.7"Other
- Primary bedroom2nd floor12' 8.7" x 15' 11"Other
- Bedroom2nd floor10' 4.8" x 10' 10.3"Other
- Bedroom2nd floor9' 7.7" x 12' 9.4"Other
- Recreation RoomLower12' 6.7" x 13' 10.5"Other
- Home officeLower10' 6.7" x 9' 11.6"Other
Listing Agents
Request More Information
Request More Information
Location
189 La Rose Ave #22, Toronto, Ontario, M9P 3W1 Canada
Around this property
Information about the area within a 5-minute walk of this property.
Request Neighbourhood Information
Learn more about the neighbourhood and amenities around this home
Request NowPayment Calculator
- $
- %$
- %
- Principal and Interest 0
- Property Taxes 0
- Strata / Condo Fees 0

