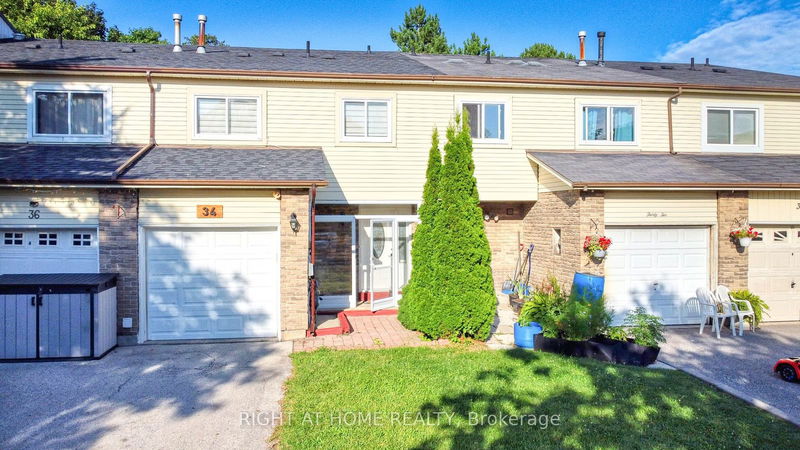Key Facts
- MLS® #: E10441381
- Property ID: SIRC2176616
- Property Type: Residential, Townhouse
- Lot Size: 2,606.60 sq.ft.
- Bedrooms: 4
- Bathrooms: 3
- Additional Rooms: Den
- Parking Spaces: 4
- Listed By:
- RIGHT AT HOME REALTY
Property Description
Excellent, Most Practical Back Split With All 4 Bedrooms Above Ground, Child Friendly, Freehold Townhouse On A Quiet Cul De Sac. Suits A Big Family. Deep Lot, Rare Three Cars Driveway, No Neighbors At The Back. Freshly Painted, Hardwood Floors On Main Floor, Laminate Floors In All Bedrooms, Finished Basement With 3 Pc Washroom, Very Close To Main Intersection Of Sheppard &Morningside. Walk To Bus Stop. Modern Kitchen 2022,Roof 2019,A/C 2014.Zebra Blinds.
Rooms
- TypeLevelDimensionsFlooring
- Living roomMain10' 11.1" x 22' 2.1"Other
- Dining roomMain10' 11.1" x 22' 2.1"Other
- KitchenMain7' 8.1" x 15' 8.1"Other
- Bedroom2nd floor8' 4.5" x 9' 4.9"Other
- Bedroom2nd floor8' 5.1" x 12' 9.1"Other
- Primary bedroom3rd floor9' 8.1" x 18' 4.8"Other
- Bedroom3rd floor9' 2.2" x 14' 11.9"Other
- Family roomBasement14' 2.8" x 15' 3.8"Other
- FoyerIn Between6' 6.3" x 6' 10.6"Other
Listing Agents
Request More Information
Request More Information
Location
34 Henbury Pl, Toronto, Ontario, M1B 2S8 Canada
Around this property
Information about the area within a 5-minute walk of this property.
Request Neighbourhood Information
Learn more about the neighbourhood and amenities around this home
Request NowPayment Calculator
- $
- %$
- %
- Principal and Interest 0
- Property Taxes 0
- Strata / Condo Fees 0

