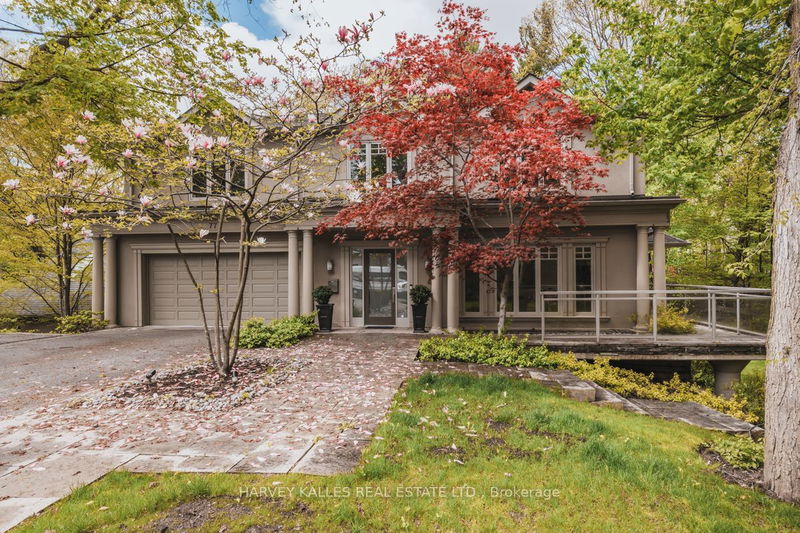Key Facts
- MLS® #: C10433534
- Property ID: SIRC2175464
- Property Type: Residential, Single Family Detached
- Lot Size: 44,865.86 sq.ft.
- Year Built: 31
- Bedrooms: 4+2
- Bathrooms: 7
- Additional Rooms: Den
- Parking Spaces: 6
- Listed By:
- HARVEY KALLES REAL ESTATE LTD.
Property Description
Rare opportunity to live on one of the most desirable streets in Lytton Park. Perfect family home sited on estate-sized lot of approximately one acre. Wall-to-wall and natural light freely cascade throughout creating ambiance of spacious flow. Elegant and sophisticated dining room ideal setting for formal entertaining complemented by state-of-the-art kitchen, while the charming eat-in area with French door opening to wrap around terrace provides a venue for more casual gatherings and alfresco dining. Pocket doors open to family room enhanced by gas fireplace. Primary suite boasts fireplace, walk-out to balcony overlooking gardens, his and hers walk-in dressing rooms and lavish five piece marble ensuite. Family and friends will enjoy the lower level games room, spa, indoor pool and walk-out to patio. A private park ravine lot adjacent to the property and exquisite landscaping by Mark Hartley combine to create a unique country living in the city experience.
Rooms
- TypeLevelDimensionsFlooring
- Living roomMain10' 5.1" x 19' 11.3"Other
- KitchenMain20' 6.8" x 21' 3.9"Other
- Dining roomMain14' 2" x 27' 5.9"Other
- Family roomMain17' 3.8" x 25' 9.8"Other
- Primary bedroom2nd floor18' 9.1" x 19' 10.9"Other
- Bedroom2nd floor12' 2.8" x 16' 6"Other
- Bedroom2nd floor10' 7.9" x 27' 9"Other
- Bedroom2nd floor14' 8.9" x 15' 7"Other
- Nursery2nd floor10' 5.9" x 12' 4.8"Other
- BedroomLower11' 10.1" x 13' 8.1"Other
- BedroomLower13' 3.8" x 13' 8.1"Other
- PlayroomLower9' 6.9" x 18' 2.1"Other
Listing Agents
Request More Information
Request More Information
Location
77 Coldstream Ave, Toronto, Ontario, M5N 1X7 Canada
Around this property
Information about the area within a 5-minute walk of this property.
Request Neighbourhood Information
Learn more about the neighbourhood and amenities around this home
Request NowPayment Calculator
- $
- %$
- %
- Principal and Interest 0
- Property Taxes 0
- Strata / Condo Fees 0

