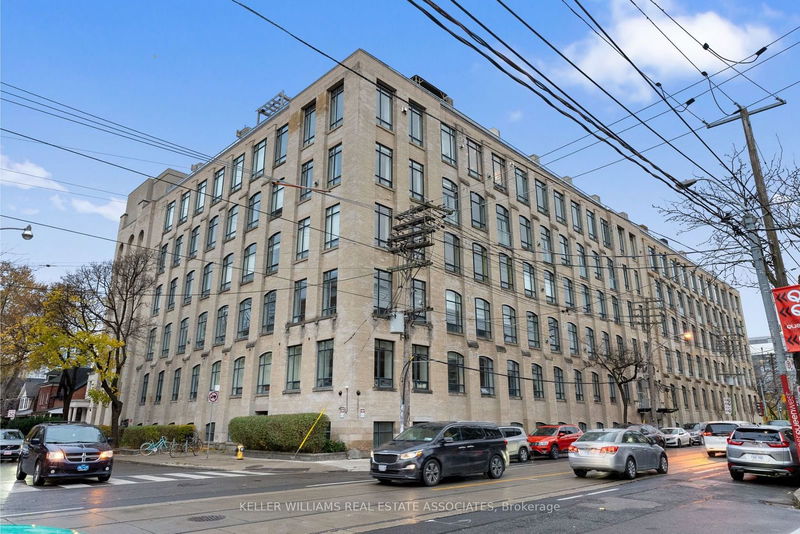Key Facts
- MLS® #: C10433522
- Secondary MLS® #: 40679179
- Property ID: SIRC2175411
- Property Type: Residential, Condo
- Year Built: 16
- Bedrooms: 1
- Bathrooms: 1
- Additional Rooms: Den
- Parking Spaces: 1
- Listed By:
- KELLER WILLIAMS REAL ESTATE ASSOCIATES
Property Description
#113-993 Queen Street West Is A Stunning Residence In The Historic Candy Factory Lofts, A Gold-Standard Conversion In The Vibrant Heart Of Queen West. This 822 Sq. Ft. Open-Concept Loft Combines Industrial Charm And Modern Living With 1 Bedroom, 1 Bathroom, And Northern Exposure Overlooking Lively Queen Street. The Exposed Wood Beams Infuse Character, While The Sunken Living, Dining, And Kitchen Areas Create An Inviting Space For Entertaining. The Kitchen Features A Large Center Island, Granite Countertops, A Tile Backsplash, And Built-In Stainless-Steel Appliances. The Bedroom Boasts A Stylish Sliding Barn Door, Ample Closet Space, And The Convenience Of In-Suite Laundry. This Unit Also Includes 1 Parking Spot And Access To Premium Building Amenities. Perfectly Situated, It's Within Walking Distance Of The Ossington Strip, Trinity Bellwoods Park, And An Array Of Shops, Restaurants, And Attractions. Don't Miss This Chance To Enjoy The Best Of Downtown Toronto Living!
Rooms
Listing Agents
Request More Information
Request More Information
Location
993 Queen St W #113, Toronto, Ontario, M6J 1H2 Canada
Around this property
Information about the area within a 5-minute walk of this property.
Request Neighbourhood Information
Learn more about the neighbourhood and amenities around this home
Request NowPayment Calculator
- $
- %$
- %
- Principal and Interest 0
- Property Taxes 0
- Strata / Condo Fees 0

