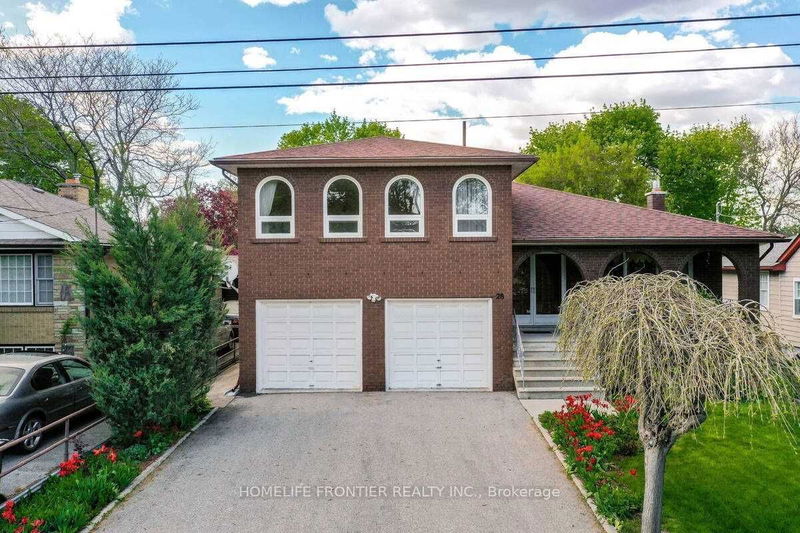Key Facts
- MLS® #: W10425971
- Property ID: SIRC2173005
- Property Type: Residential, Single Family Detached
- Lot Size: 7,500 sq.ft.
- Bedrooms: 3+1
- Bathrooms: 4
- Additional Rooms: Den
- Parking Spaces: 6
- Listed By:
- HOMELIFE FRONTIER REALTY INC.
Property Description
Rarely Offered 5 Level Side-Split Situated on a 50ft x 150 ft, with a Large Double Car Garage, Located In An Exclusive North Etobicoke Neighbourhood. Cottage Living in the City. This Home Has 3+1 Beds, 4 Baths, And Offers Over 4000 Sq Ft Of Finished Living Space. 4 Separate Entrances, With Separate Suite Downstairs Including A Second Kitchen and Full Bathroom. - Perfect For Renting or An In-Law Suite. The Location Cannot Be Beat - Minutes from Highway 401, Food Basics, Shoppers Drug Mart, Public & Catholic Schools, Thistle town Community Centre &Franklin Carmichael Art Centre, Restaurants, Stores & Public Transit at Doorstep & Newly Built COSTCO 5 Mins Away
Rooms
- TypeLevelDimensionsFlooring
- Living roomMain10' 11.8" x 12' 7.1"Other
- Dining roomMain15' 10.1" x 12' 7.1"Other
- KitchenMain20' 4" x 10' 10.7"Other
- Primary bedroom2nd floor14' 7.1" x 15' 1.8"Other
- Bedroom2nd floor13' 3" x 10' 6.7"Other
- Bedroom2nd floor14' 5.2" x 10' 11.8"Other
- Home officeIn Between9' 3.8" x 9' 2.2"Other
- Family roomIn Between19' 7" x 11' 6.1"Other
- Recreation RoomBasement 226' 10" x 19' 5.8"Other
- KitchenBasement 216' 7.2" x 16' 2.4"Other
- Laundry roomBasement24' 8" x 19' 4.6"Other
Listing Agents
Request More Information
Request More Information
Location
28 Barker Ave, Toronto, Ontario, M9V 1E5 Canada
Around this property
Information about the area within a 5-minute walk of this property.
Request Neighbourhood Information
Learn more about the neighbourhood and amenities around this home
Request NowPayment Calculator
- $
- %$
- %
- Principal and Interest 0
- Property Taxes 0
- Strata / Condo Fees 0

