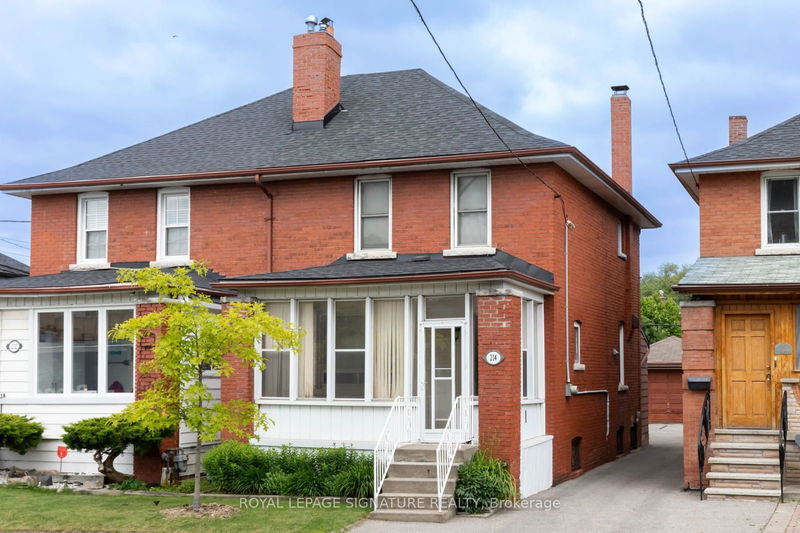Key Facts
- MLS® #: E10428917
- Property ID: SIRC2172924
- Property Type: Residential, Townhouse
- Lot Size: 3,240 sq.ft.
- Bedrooms: 3
- Bathrooms: 2
- Additional Rooms: Den
- Parking Spaces: 2
- Listed By:
- ROYAL LEPAGE SIGNATURE REALTY
Property Description
Great Opportunity to live in this semi-detached home located in the heart of trendy Danforth Village. Featuring 3 bedrooms, 2 bathrooms, situated on an extra deep lot!! functional main floor layout with a classic staircase and a 2nd level offering 3 bedrooms and a 4-piece bathroom. The Basement has a separate entrance, a finished recreation room with a 3-piece bathroom. The Mutual drive leads you to the detached garage with access to parking and a lovely garden. Recently painted, this property is offering you value, location and Great potential.
Rooms
- TypeLevelDimensionsFlooring
- Living roomMain12' 6" x 13' 10.1"Other
- Dining roomMain9' 3.8" x 14' 11"Other
- KitchenMain8' 5.9" x 13' 10.9"Other
- Primary bedroom2nd floor14' 9.9" x 11' 3"Other
- Bedroom2nd floor10' 7.8" x 11' 3"Other
- Bedroom2nd floor10' 4.8" x 9' 1.8"Other
- Laundry roomLower8' 11" x 10' 7.9"Other
- Recreation RoomLower6' 11.8" x 25' 11.8"Other
Listing Agents
Request More Information
Request More Information
Location
214 Mortimer Ave, Toronto, Ontario, M4J 2C5 Canada
Around this property
Information about the area within a 5-minute walk of this property.
Request Neighbourhood Information
Learn more about the neighbourhood and amenities around this home
Request NowPayment Calculator
- $
- %$
- %
- Principal and Interest 0
- Property Taxes 0
- Strata / Condo Fees 0

