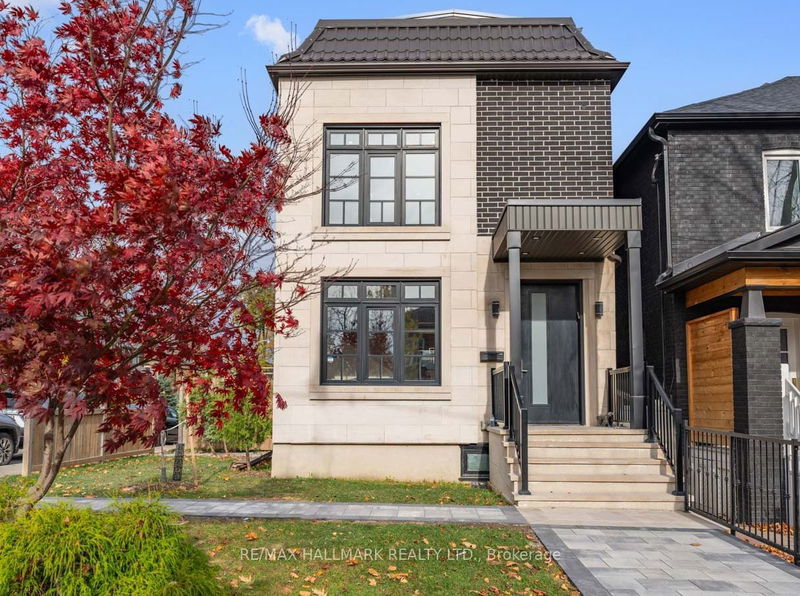Key Facts
- MLS® #: C10430647
- Property ID: SIRC2172817
- Property Type: Residential, Single Family Detached
- Lot Size: 1,804 sq.ft.
- Bedrooms: 3+2
- Bathrooms: 5
- Additional Rooms: Den
- Parking Spaces: 2
- Listed By:
- RE/MAX HALLMARK REALTY LTD.
Property Description
Discover Luxury Living in Torontos Prestigious Lawrence Park North. Experience the pinnacle of modern luxury in this sun-drenched 3+2-bedroom, 5-bathroom corner-lot home spanning three levels in the heart of Lawrence Park North, Toronto. Thoughtfully designed for today's lifestyle, this elegant residence boasts white oak hardwood floors, recessed LED lighting, and a dramatic stone fireplace in the living and family room. Each of the three upstairs bedrooms is en-suited, offering privacy and convenience, complemented by second-floor laundry and an additional stackable washer/dryer in the basement. The gourmet kitchen will delight chefs, featuring a Wolf 4-burner gas cooktop, built-in Miele oven and microwave, a Subzero paneled refrigerator, and a sleek waterfall island, perfect for entertaining. Step outside to a rear deck, two private balconies, and an inviting resistance pool with hot tub, ideal for relaxation or hosting. The lower level, with its separate entrance, is a versatile space for a private office, in-law suite, or rental income opportunity. With parking for two vehicles, including a detached single-car garage, this home combines convenience and luxury seamlessly. Located steps from the vibrant shopping/restaurants on both Avenue Rd. & Yonge Street. Very short walk to the subway, and steps to top-rated schools like John Wanless Elementary and Lawrence Park Collegiate High School. Along with some of Toronto's most coveted private schools, Toronto, french school, Havergale, and UCC. This property is in one of Toronto's most desirable family-friendly neighborhoods. Enjoy easy access to Hwy 401 and all the amenities Toronto offers. Bright, spacious, and impeccably crafted, this extraordinary home is a rare find in the Toronto real estate market. Book your private viewing today and make this dream home yours!
Rooms
- TypeLevelDimensionsFlooring
- FoyerMain13' 2.9" x 6' 9.8"Other
- Living roomMain12' 6.3" x 9' 4.5"Other
- Dining roomMain7' 4.1" x 9' 10.1"Other
- KitchenMain15' 10.9" x 16' 8"Other
- Bedroom2nd floor9' 7.7" x 16' 7.6"Other
- Bedroom2nd floor9' 3.4" x 16' 7.6"Other
- Primary bedroom3rd floor12' 1.6" x 14' 2.4"Other
- Recreation RoomLower12' 10.7" x 15' 6.2"Other
- BedroomLower11' 7.3" x 7' 6.4"Other
- BedroomLower9' 8.9" x 13' 4.6"Other
Listing Agents
Request More Information
Request More Information
Location
336 St Germain Ave, Toronto, Ontario, M5M 1W3 Canada
Around this property
Information about the area within a 5-minute walk of this property.
Request Neighbourhood Information
Learn more about the neighbourhood and amenities around this home
Request NowPayment Calculator
- $
- %$
- %
- Principal and Interest 0
- Property Taxes 0
- Strata / Condo Fees 0

