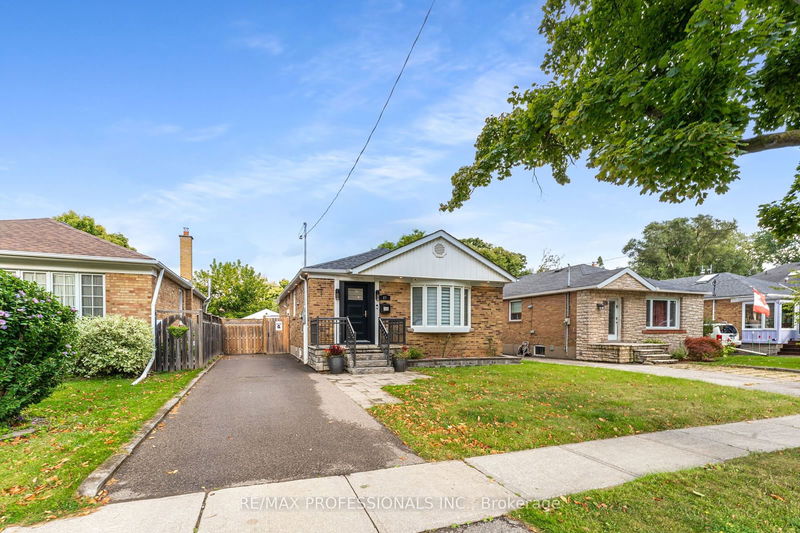Key Facts
- MLS® #: W10432544
- Property ID: SIRC2172766
- Property Type: Residential, Single Family Detached
- Lot Size: 5,625.20 sq.ft.
- Bedrooms: 3+1
- Bathrooms: 2
- Additional Rooms: Den
- Parking Spaces: 5
- Listed By:
- RE/MAX PROFESSIONALS INC.
Property Description
Situated on a desirable 40 x 140 lot, this fully renovated 3-bedroom bungalow offers modern living in the heart of Central Etobicoke. The open-concept main floor boasts light oak hand-scraped engineered hardwood, modern kitchen with quartz counters, a large 8 ft centre island with book matched waterfall counter, top-of-the-line KitchenAid appliances & built-in pantry cupboards. Bright living & dining area, renovated bathroom & spacious primary bedroom featuring a custom Pax wardrobe & walk-out to the backyard. A separate entrance leads to fully finished basement with luxury vinyl flooring, an open-concept kitchen & family room with a cozy gas fireplace, a spacious bedroom with media area & large 4-piecebathroom with soaker tub. Perfect for rental income or extended family! Enjoy a large private yard with above-groundheated saltwater pool, patio with BBQ gas line & ample parking in the private drive with detached garage. *Pool can be removed or stay at buyers request*
Rooms
- TypeLevelDimensionsFlooring
- Living roomMain20' 5.2" x 10' 4.7"Other
- Dining roomMain20' 5.2" x 10' 4.7"Other
- KitchenMain34' 10.5" x 13' 10.1"Other
- Primary bedroomMain14' 9.9" x 11' 3.4"Other
- BedroomMain11' 9.7" x 12' 7.1"Other
- BedroomMain9' 8.5" x 10' 4.7"Other
- BathroomMain6' 9.1" x 7' 2.5"Other
- Family roomBasement12' 10.7" x 21' 10.5"Other
- KitchenBasement12' 10.7" x 21' 10.5"Other
- BedroomBasement12' 6.3" x 22' 11.1"Other
- Media / EntertainmentBasement12' 6.3" x 22' 11.1"Other
- BathroomBasement7' 8.5" x 12' 4.8"Other
Listing Agents
Request More Information
Request More Information
Location
27 Charleston Rd, Toronto, Ontario, M9B 4M6 Canada
Around this property
Information about the area within a 5-minute walk of this property.
Request Neighbourhood Information
Learn more about the neighbourhood and amenities around this home
Request NowPayment Calculator
- $
- %$
- %
- Principal and Interest 0
- Property Taxes 0
- Strata / Condo Fees 0

