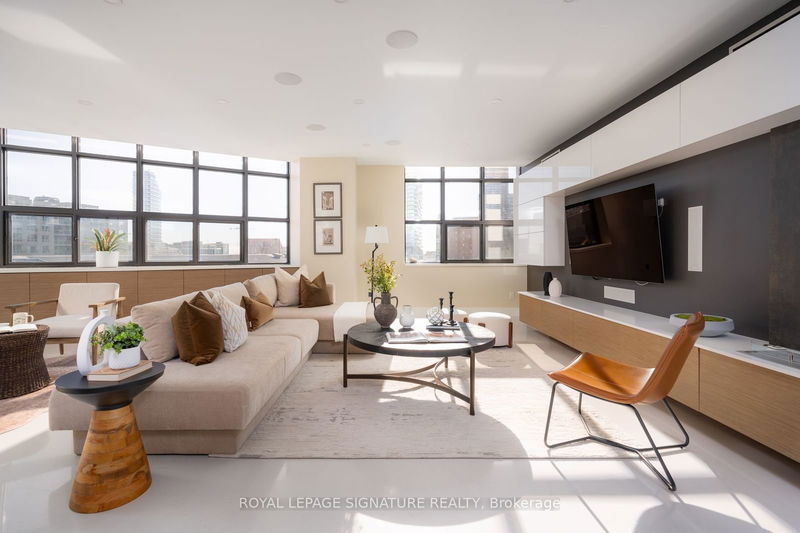Key Facts
- MLS® #: C10431941
- Property ID: SIRC2172741
- Property Type: Residential, Condo
- Bedrooms: 2+1
- Bathrooms: 3
- Additional Rooms: Den
- Parking Spaces: 1
- Listed By:
- ROYAL LEPAGE SIGNATURE REALTY
Property Description
Welcome to this stunning 2-storey Penthouse in the heart of St. Lawrence Market, one of Toronto's most vibrant and historic neighborhoods. Spanning over 2200sf indoors with an additional 1000sf terrace (aprox), this nearly 3200sf residence offers the perfect blend of modern luxury and urban convenience. The open-concept living and dining area features polished concrete floors, custom cabinetry with hidden storage, a Planika ethanol fireplace, and built-in speakers ideal for both entertaining and intimate gatherings. The kitchen boasts top-tier Gaggenau appliances, a pantry with pull-out drawers, double sink with garburator, and ample wall storage. The primary suite offers custom closets, a built-in vanity, and a luxurious ensuite with a double shower, steam function, digital controls, integrated speakers, automatic toilet, and Grohe digital faucets. The expansive terrace is a true entertainers paradise, with a solid aluminum pergola, adjustable louvers, infrared heating, and a Brazilian teakwood deck. An outdoor kitchen with a gas line, wet bar, and green wall with built-in sprinkler system makes this space perfect for year-round enjoyment. Located steps from the St. Lawrence Market, renowned restaurants, cafes, shops, and transit, this Penthouse offers unmatched convenience and access to everything downtown Toronto has to offer. Building amenities include: 24 Hour Concierge, Gym, Squash Court, Indoor Saltwater Pool, Sauna, Party Room, Rooftop Terrace With Bbqs, And A Garden Courtyard.
Rooms
- TypeLevelDimensionsFlooring
- FoyerMain6' 10.6" x 7' 7.7"Other
- Living roomMain12' 2.8" x 19' 1.5"Other
- Dining roomMain12' 11.9" x 14' 11.5"Other
- KitchenMain17' 4.6" x 13' 10.1"Other
- Family roomMain11' 9.7" x 12' 6.3"Other
- Primary bedroomMain13' 1.4" x 15' 7.7"Other
- BedroomMain13' 4.6" x 18' 9.9"Other
- Home office2nd floor11' 6.1" x 17' 11.7"Other
Listing Agents
Request More Information
Request More Information
Location
80 Front St E #812, Toronto, Ontario, M5E 1T4 Canada
Around this property
Information about the area within a 5-minute walk of this property.
Request Neighbourhood Information
Learn more about the neighbourhood and amenities around this home
Request NowPayment Calculator
- $
- %$
- %
- Principal and Interest 0
- Property Taxes 0
- Strata / Condo Fees 0

