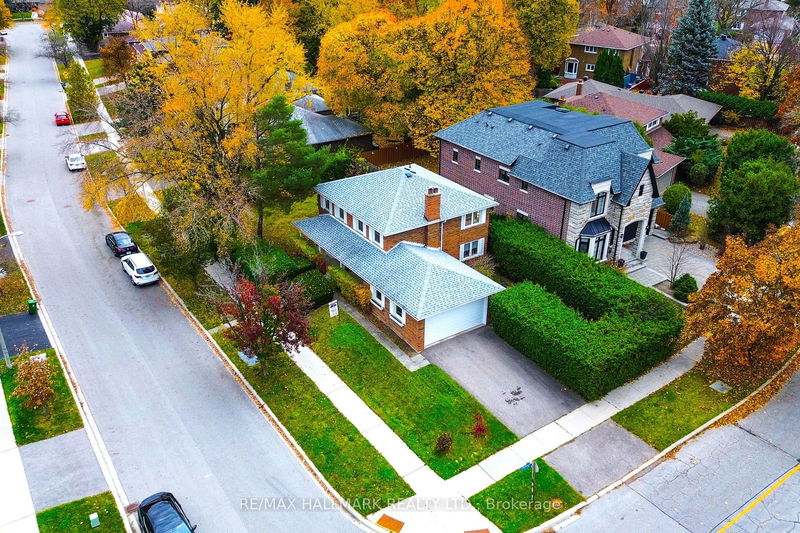Key Facts
- MLS® #: C10426066
- Property ID: SIRC2170353
- Property Type: Residential, Single Family Detached
- Lot Size: 7,142.85 sq.ft.
- Bedrooms: 4
- Bathrooms: 4
- Additional Rooms: Den
- Parking Spaces: 4
- Listed By:
- RE/MAX HALLMARK REALTY LTD.
Property Description
Spacious 2 Storey, 4 bedroom home with double car garage in desirable Hillcrest Village Neighbourhood and sought after school district! Sitting on a lovely, private corner lot with mature landscaping, this fabulous family home offers hardwood floors, 2 fireplaces, 2 bay windows, eat-in kitchen, ensuite bathroom. Freshly Painted throughout, finished basement with new flooring in recroom. Offering 1854 Sq Ft + Basement (as per MPAC). Close proximity to Top Rated Schools, including AY Jackson, walk to ravine, quiet tree-line street-you'll love it
Rooms
- TypeLevelDimensionsFlooring
- Living roomGround floor11' 10.9" x 19' 10.1"Other
- Dining roomGround floor10' 11.8" x 14' 8.9"Other
- Family roomGround floor9' 3" x 11' 10.9"Other
- KitchenGround floor14' 11.9" x 10' 11.8"Other
- Primary bedroom2nd floor14' 11" x 14' 7.1"Other
- Bedroom2nd floor13' 10.8" x 14' 11"Other
- Bedroom2nd floor8' 11.8" x 13' 5.8"Other
- Bedroom2nd floor8' 11" x 12' 8.8"Other
- Recreation RoomBasement20' 11.1" x 27' 7.8"Other
- BedroomBasement11' 10.7" x 13' 3.8"Other
- Laundry roomBasement12' 7.9" x 14' 9.1"Other
Listing Agents
Request More Information
Request More Information
Location
129 Clansman Blvd, Toronto, Ontario, M2H 1Y3 Canada
Around this property
Information about the area within a 5-minute walk of this property.
Request Neighbourhood Information
Learn more about the neighbourhood and amenities around this home
Request NowPayment Calculator
- $
- %$
- %
- Principal and Interest 0
- Property Taxes 0
- Strata / Condo Fees 0

