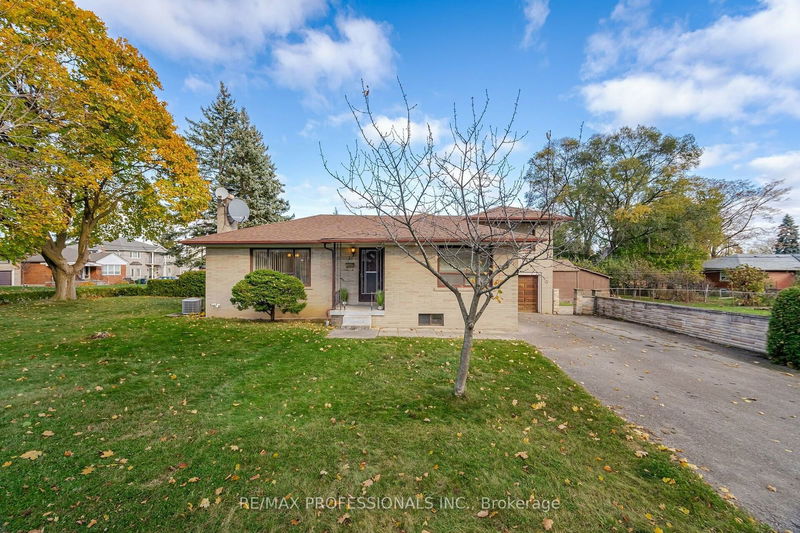Key Facts
- MLS® #: W10426332
- Property ID: SIRC2170296
- Property Type: Residential, Single Family Detached
- Lot Size: 7,750 sq.ft.
- Year Built: 51
- Bedrooms: 3
- Bathrooms: 2
- Additional Rooms: Den
- Parking Spaces: 7
- Listed By:
- RE/MAX PROFESSIONALS INC.
Property Description
Welcome to Humber Heights and a Fantastic Lot 50 x 155 ft Corner Property nestled amongst many new builds in the area! This bungalow has a fantastic Primary Bedroom above the garage. Family-friendly neighborhood conveniently located and quick access to The Weston Up, Eglinton LRT, one bus to subway, and near all major highways & Airport. Ideal for 1st time buyers or Build Your Dream Home! A fantastic opportunity awaits you here! Brand New Furnace just installed! Stone Fireplace in Living Room. Separate entrance to potential basement apartment or extended family /in-law suite!
Rooms
- TypeLevelDimensionsFlooring
- Living roomMain11' 6.9" x 18' 1.4"Other
- Dining roomMain9' 3.8" x 10' 6.3"Other
- KitchenMain10' 6.3" x 11' 8.9"Other
- Primary bedroomUpper10' 4" x 16' 8"Other
- BedroomMain10' 11.8" x 13' 1.8"Other
- BedroomMain10' 7.1" x 10' 9.1"Other
- Recreation RoomBasement16' 2" x 21' 5"Other
- KitchenBasement8' 7.9" x 9' 8.9"Other
- Cellar / Cold roomBasement10' 6.3" x 12' 7.1"Other
- UtilityBasement8' 7.1" x 11' 6.7"Other
- Laundry roomBasement6' 3.1" x 11' 6.1"Other
Listing Agents
Request More Information
Request More Information
Location
27 Alma Dr, Toronto, Ontario, M9P 1T4 Canada
Around this property
Information about the area within a 5-minute walk of this property.
Request Neighbourhood Information
Learn more about the neighbourhood and amenities around this home
Request NowPayment Calculator
- $
- %$
- %
- Principal and Interest 0
- Property Taxes 0
- Strata / Condo Fees 0

