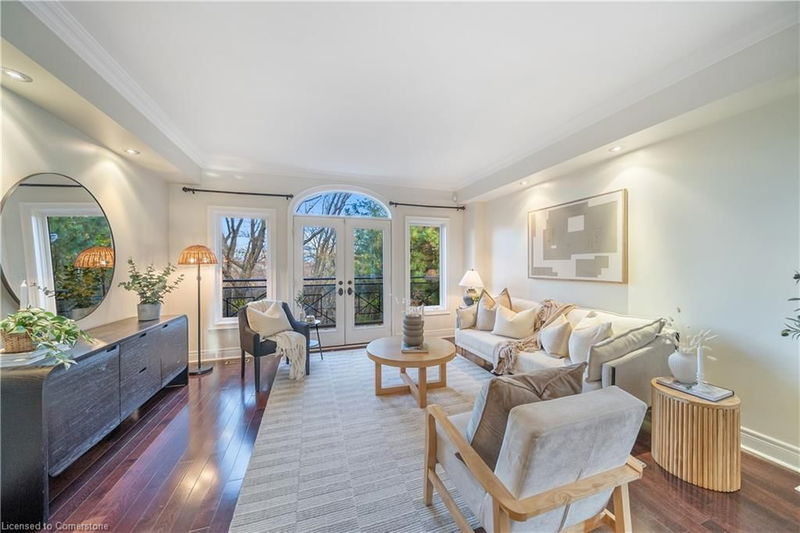Key Facts
- MLS® #: 40677536
- Property ID: SIRC2167985
- Property Type: Residential, Townhouse
- Living Space: 1,939 sq.ft.
- Bedrooms: 3
- Bathrooms: 3
- Parking Spaces: 2
- Listed By:
- Royal LePage Burloak Real Estate Services
Property Description
A Rare Opportunity Awaits To Acquire A Corner Unit Townhome Ideally Positioned Alongside The Tranquil Mimico Creek Ravine. This Sunlit Residence Features 3 Bedrooms And 3 Bathrooms, Offering More Generous Square Footage Compared To Interior Units For Spacious Living. The Living Room Seamlessly Opens Onto A Walkout Patio Overlooking The Ravine, Ensuring Both Privacy And Breathtaking Views. The Main Bedroom Is Stunning, Bathed In Natural Light And Adorned With A Gas Fireplace And Balcony. An Exclusive Feature Of This Home Is The Side Access To The Backyard. Furthermore, The Second-Floor Laundry Room Adds Convenience, A Rarity Within This Development. The Recently Renovated Basement Offers Contemporary Living Space While Every Bedroom Is Complemented With Newly Custom-Built Closets. Around The Neighbourhood, You're Just A Short Walk From The Queensway Where You'll Find An Array Of Shops, Boutiques And Restaurants. In Addition, There Are Several Daycare Options In Walking Distance, Including A Montessori. For Commuters, You'll Enjoy Convenience Of Proximity To Pearson Airport And A Short Drive To The GO Train Station. Nature Lovers Will Be Thrilled With The Numerous Green Spaces Nearby And The Scenic Vistas Along Mimico Creek.
Rooms
- TypeLevelDimensionsFlooring
- Primary bedroom3rd floor20' 1.5" x 15' 3"Other
- BathroomBasement5' 6.9" x 7' 6.9"Other
- Bathroom2nd floor7' 10.8" x 8' 3.9"Other
- Laundry room2nd floor6' 9.1" x 8' 3.9"Other
- Bedroom2nd floor12' 8.8" x 15' 5"Other
- Bedroom2nd floor11' 1.8" x 15' 5"Other
- Dining roomMain12' 11.9" x 15' 5"Other
- KitchenMain12' 8.8" x 15' 5"Other
- Living roomMain11' 3.8" x 14' 11.1"Other
- Family roomMain13' 1.8" x 11' 3"Other
Listing Agents
Request More Information
Request More Information
Location
5J Brussels Street, Toronto, Ontario, M8Y 1H2 Canada
Around this property
Information about the area within a 5-minute walk of this property.
Request Neighbourhood Information
Learn more about the neighbourhood and amenities around this home
Request NowPayment Calculator
- $
- %$
- %
- Principal and Interest 0
- Property Taxes 0
- Strata / Condo Fees 0

