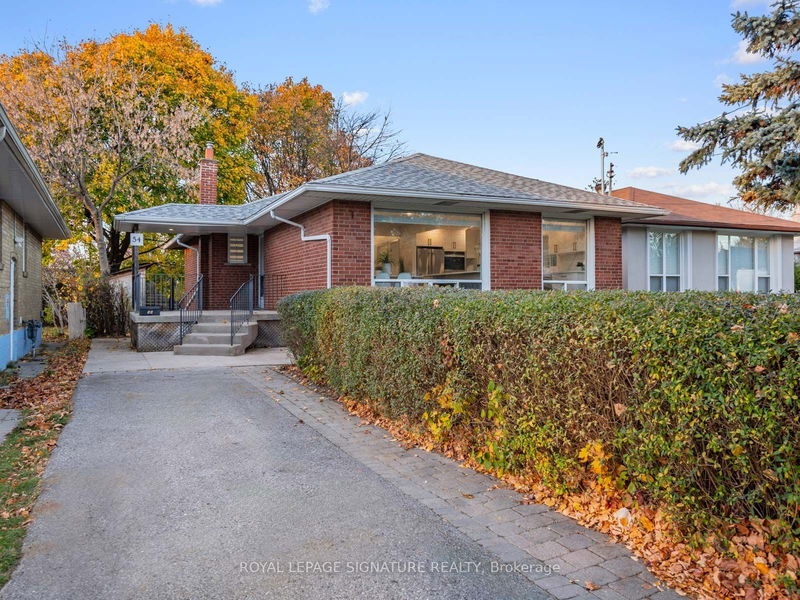Key Facts
- MLS® #: E10421301
- Property ID: SIRC2166377
- Property Type: Residential, Single Family Detached
- Lot Size: 6,150.06 sq.ft.
- Bedrooms: 3+4
- Bathrooms: 4
- Additional Rooms: Den
- Parking Spaces: 3
- Listed By:
- ROYAL LEPAGE SIGNATURE REALTY
Property Description
Welcome To 54 Flintridge Rd. A Stunning Solid Break Detached Bungalow Situated In A Quite Mature Cal-De-Sac In Desirable Dorset Park Community! This Gorgeous Sun-Filled Home Sits On A Premium Fenced Lot & Boasts Close To 2,000 Sqft Of Total Living Space! Tastefully Renovated, Top To Bottom W/Luxurious Finishings. A Charming Turnkey Property That Comes W/A Large Welcoming Porch & Features 3+4 Bdrms, 2 Kitchens & 4 Baths! On Main Floor: 3 Spacious Bdrms W/Own Closets, Bright & Huge Combined Living/Dining Rm W/Large Windows, Chefs Gourmet O/C Modern Kitchen W/Soft Closing Cabinet Doors, Brand New, High quality, Built-In S. S. Appliances, Huge Island, Quartz C/T & Matching Quartz Backsplash. 4 Pc Full Bath & 2 Pc Powder Room W/Ceramic Tiles. Own Washer & Dryer. Hardwood Flrs, Pot Lights, Smooth Ceilings & Zebra Blinds Thru Out. On Lower Floor: A Delightful, Complete & Massive Basement Apartment W/Own Separate Entrance, Lovely Family Rm, 4 Bdrm W/Windows, Modern O/C Kitchen W/Quartz C/T & S. S. Appliances, 2 Full Bathrooms W/Ceramic Tiles & A Separate Washer & Dryer. Vinyl Flrs, Smooth Ceilings & Zebra Blinds Thru Out. Beautiful, Treed & Private Backyard, Garden Shed, 4 Car Driveway & Much More!!!
Rooms
- TypeLevelDimensionsFlooring
- Living roomMain12' 9.1" x 23' 11.6"Other
- Dining roomMain12' 9.1" x 23' 11.6"Other
- KitchenMain8' 5.1" x 18' 9.5"Other
- Primary bedroomMain10' 11.1" x 13' 6.9"Other
- BedroomMain9' 3" x 10' 11.1"Other
- BedroomMain9' 4.5" x 10' 8.6"Other
- Family roomBasement10' 7.8" x 21' 5.4"Other
- KitchenBasement10' 7.8" x 21' 5.4"Other
- Primary bedroomBasement10' 7.5" x 14' 8.3"Other
- BedroomBasement9' 11.2" x 10' 7.5"Other
- BedroomBasement10' 4.7" x 11' 2.6"Other
- BedroomBasement9' 3" x 10' 4.7"Other
Listing Agents
Request More Information
Request More Information
Location
54 Flintridge Rd, Toronto, Ontario, M1P 1C3 Canada
Around this property
Information about the area within a 5-minute walk of this property.
Request Neighbourhood Information
Learn more about the neighbourhood and amenities around this home
Request NowPayment Calculator
- $
- %$
- %
- Principal and Interest 0
- Property Taxes 0
- Strata / Condo Fees 0

