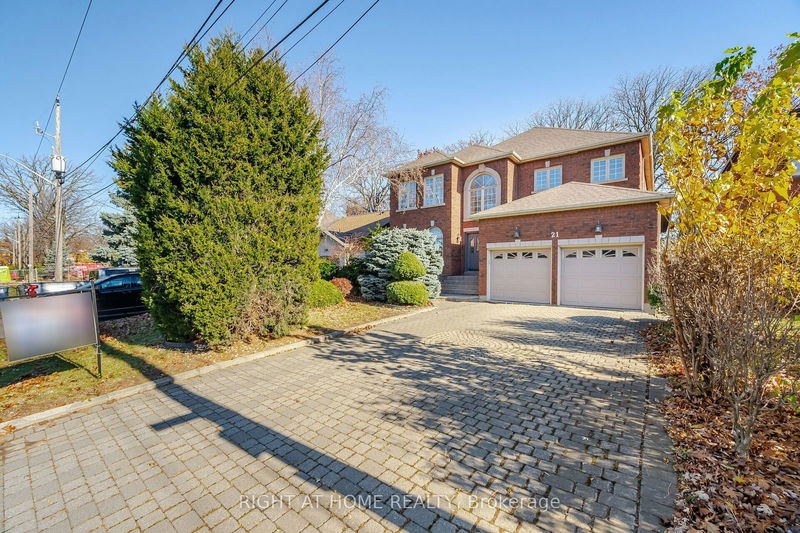Key Facts
- MLS® #: W10421725
- Property ID: SIRC2166357
- Property Type: Residential, Single Family Detached
- Lot Size: 9,606.50 sq.ft.
- Bedrooms: 4
- Bathrooms: 4
- Additional Rooms: Den
- Parking Spaces: 6
- Listed By:
- RIGHT AT HOME REALTY
Property Description
Location Location! Elegant 3000+ sqft home with grand entrance foyer and spiral staircase. Every room feels like a principle bedroom with beautiful hardwood floors throughout and three walk-In closets. 9 to 10 foot ceilings. Neutral paint color with waynscotting in hallways. Sizeable windows everywhere that allow plenty of natural light and create a bright living space. There's a spacious room for everyone in this home. The kitchen combined with a huge bright solarium overlooking the private backyard that stretches way back in this 192 ft deep lot. The basement is unfinished however the potential is enormous with 10 ft ceilings and three entrances and a cellar. This home simply needs your modern personal touch. Minutes to everything and everywhere including the 401/400 Hwys, Yorkdale Mall, Costco, Restaurants, Lawrence Subway and much much more. Must be seen to be fully appreciated. Check out the Virtual Tour.
Rooms
- TypeLevelDimensionsFlooring
- FoyerMain7' 4.5" x 10' 8.7"Other
- DenMain9' 5.3" x 11' 3.8"Other
- Living roomMain12' 9.5" x 20' 2.9"Other
- Solarium/SunroomMain7' 2.5" x 17' 7"Other
- KitchenMain9' 6.5" x 23' 2.7"Other
- Dining roomMain11' 11.3" x 12' 5.2"Other
- Laundry roomMain5' 6.9" x 14' 11"Other
- Family roomMain11' 3.8" x 17' 2.6"Other
- Primary bedroom2nd floor14' 10.3" x 23' 2.3"Other
- Bedroom2nd floor11' 7.7" x 16' 10.7"Other
- Bedroom2nd floor11' 3.8" x 14' 8.9"Other
- Bedroom2nd floor11' 3.8" x 13' 4.2"Other
Listing Agents
Request More Information
Request More Information
Location
21 Treelawn Pkwy, Toronto, Ontario, M6L 2H1 Canada
Around this property
Information about the area within a 5-minute walk of this property.
Request Neighbourhood Information
Learn more about the neighbourhood and amenities around this home
Request NowPayment Calculator
- $
- %$
- %
- Principal and Interest 0
- Property Taxes 0
- Strata / Condo Fees 0

