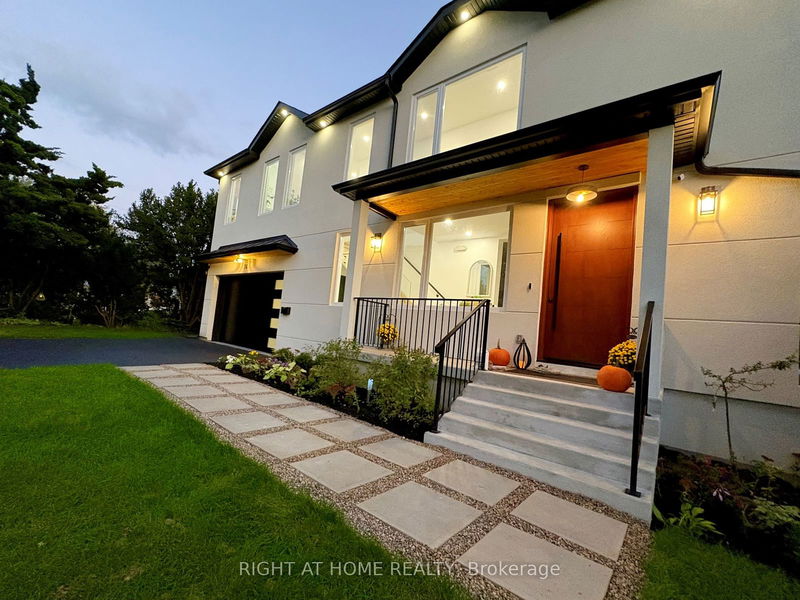Key Facts
- MLS® #: W10421542
- Property ID: SIRC2166332
- Property Type: Residential, Single Family Detached
- Lot Size: 8,678.40 sq.ft.
- Year Built: 51
- Bedrooms: 6+3
- Bathrooms: 5
- Additional Rooms: Den
- Parking Spaces: 4
- Listed By:
- RIGHT AT HOME REALTY
Property Description
Welcome to your dream home! This spectacular and full of natural light home comes with almost 4000 sqf of living space, 9 bedrooms spread in 3 levels of tastefully decorated with designer's features, 5 full washrooms, 2 kitchens, a separate entrance and rare 3-bedrooms basement with its own full kitchen, separate entrance study room/office. This home can serve a multi generations large family, it can be utilized for professional purposes (separate entrance office outside) and endless rental possibilities, or simply can be your forever home to enjoy. Nestled in one of the best areas of Etobicoke, it is walking steps to the future Martin Grove/Eglinton West LRT station and West Dean Park, minutes from Pearson Airport, 401/427/400 hwys, best shopping centers, shops and restaurants. The outdoor areas are simply majestic, and its large lot size provides lush greenery and ample areas to enjoy. It comes with a 2.5 size car garage and plenty of driveway additional parking space. Located in a family friendly and quiet neighborhood, this house is simply waiting for you to enjoy it for years to come!
Rooms
- TypeLevelDimensionsFlooring
- Primary bedroom2nd floor12' 5.6" x 17' 5.8"Other
- Bedroom2nd floor10' 9.9" x 13' 3.8"Other
- Laundry room2nd floor6' 5.9" x 6' 4.7"Other
- Living roomMain10' 1.2" x 21' 3.9"Other
- KitchenMain21' 3.9" x 13' 8.9"Other
- StudyMain10' 5.9" x 11' 5.7"Other
- BedroomMain11' 3.8" x 14' 9.5"Other
- BedroomMain10' 1.2" x 10' 11.8"Other
- BedroomMain10' 1.2" x 11' 3.8"Other
- KitchenBasement10' 11.8" x 15' 7.4"Other
- BedroomBasement10' 11.8" x 11' 1.4"Other
- Recreation RoomBasement13' 5.8" x 14' 1.2"Other
Listing Agents
Request More Information
Request More Information
Location
76 Dalegrove Cres, Toronto, Ontario, M9B 6A9 Canada
Around this property
Information about the area within a 5-minute walk of this property.
Request Neighbourhood Information
Learn more about the neighbourhood and amenities around this home
Request NowPayment Calculator
- $
- %$
- %
- Principal and Interest 0
- Property Taxes 0
- Strata / Condo Fees 0

